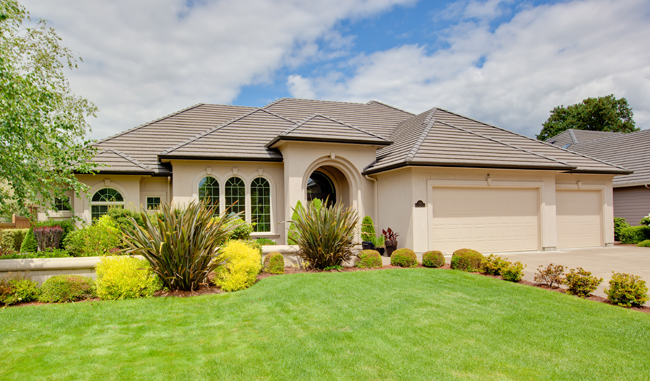Take the First Step Towards Your Dream Home or Garage! Shop Now for Pre-Designed Plans.
Photos of the Corsica 30-443

This design was built by Future B Homes of Eugene Oregon.
A bright stucco facade and high arched windows give this Mediterranean-style home plan a beguilingly sunny look. Gently arched windows, stacked high, fill the living room's rear wall. The roomy kitchen/dining room is wide open to the great room. Both the dining room and luxurious owners' suite offer patio access.
(To view photo gallery of this design click "Photos of the Corsica 30-443" to open blog post)


