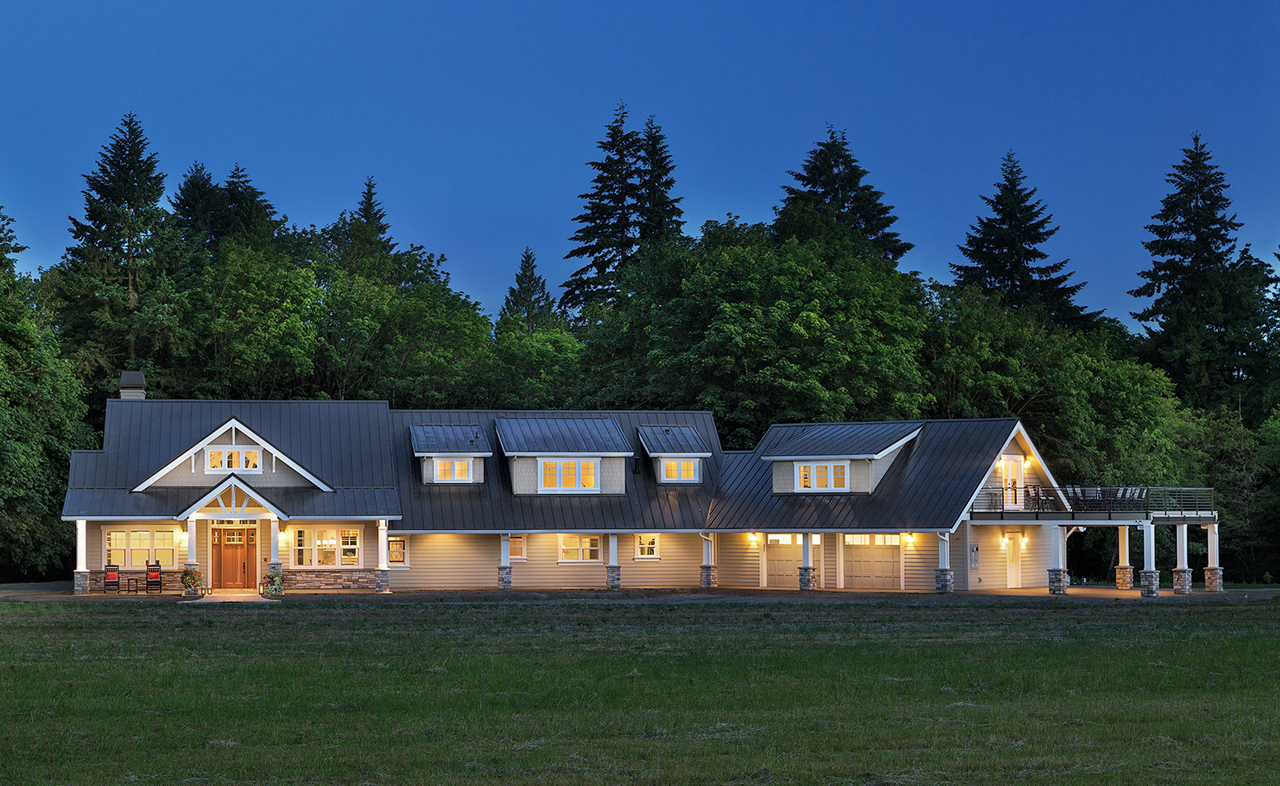People who enjoy entertaining will be impressed with the Barnhart’s capacity for handling large gatherings in this Craftsman lodge-style gem.
Depending on the weather, people can congregate in the vaulted great room, kitchen, and the vaulted patio. Both the great room and patio have wood-burning fireplaces that serve as inviting focal points, plus the kitchen has a curved-edge eating bar that can double as a buffet.
The formal dining room is on the right of the vaulted foyer makes an elegant impression. Natural light flows in through a wide front window, while the deep butler’s pantry keeps additional food handy and out of sight. On the opposite side of the foyer, the vaulted den is in a great location for a home office.
Covered walkways and patios wrap around three sides of the house. These add even more room for outdoor living, and will be particularly appreciated if the house is built in excessively rainy or sunny climates. Standing at the kitchen sink, you can look out across the covered patio, and enjoy watching seasonal changes in the landscape.
Down a hallway to the right, doors open into a luxurious owners’ suite that fills much of the right wing. Its two large walk-in closets feature built-in dressers. The bathroom boasts heated tile floors, a deep soaking tub, and walk-in shower. And it’s all conveniently close to the door that leads to the large hot tub on the covered deck outside.
The hallway to the owners’ suite is lined with storage cabinets and runs past a small guest bathroom and an extra large utility room. A bunk room, TV loft and bedroom suite are located upstairs.



