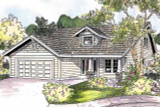Take the First Step Towards Your Dream Home or Garage! Shop Now for Pre-Designed Plans.
Craftsman-Style Holshire Fits on a Narrow Building Lot

Gridded window uppers, tapered columns, and ornamental gable supports give a Craftsman look to this two-story bungalow house design. The Holshire is 41 feet wide, and fits well on a narrow building lot.
The covered porch is open, inviting, and can accommodate a porch swing should you desire. Inside, light spills into the foyer through sidelights and a row of small panes above the door.
Enter the foyer and a stairway is on the left side, and double doors on the right open into a den. If you work from home, this room a great location for a home office, allowing clients to enter the business area without exposure to the rest of the home.
Walk straight down the entry hallway, you pass a coat closet and powder room, then enter into the vaulted living room. This room has a wide window at the rear, and entirely open on the left to the dining room, which, in turn, is open to the kitchen.
Glass doors in the dining room slide open and provide access to a partially covered patio. A flush eating bar rims one side of the peninsular counter that provides a bit of separation between the kitchen and dining room. Cupboards and counters line around four sides of the kitchen, including a pantry tucked in an alcove next to the refrigerator.
The utility room is nearby and is a pass-through room that connects to the two-car garage.
The owners' suite is the only bedroom on the main floor, and well-isolated from secondary bedrooms on the upper level. Features include a roomy walk-in closet, large shower, and dual lavatory.


