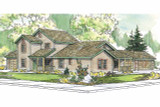Take the First Step Towards Your Dream Home or Garage! Shop Now for Pre-Designed Plans.
This Duplex Plan Fits On a Corner Lot

The Corydon duplex plan is designed for construction on a corner lot, or a wide lot with both front and side access. This duplex design gives each unit a large measure of privacy as the front porches are not next to each other, and garages are well-separated.
Unit A is two stories. Three bedrooms and two bathrooms are located upstairs, and it has direct access to a two-car garage.
Unit B is a one-level, two-bedroom plan with an attached, direct entry one-car garage, next to a two-car garage. It would be up to the owners, which unit used this second double garage.
This design would be ideal for an owner-tenant who likes to travel. They could live in one unit, and use that extra garage to store a travel trailer or boat when they are not in use.
Both units feature raised eating bars that rim the kitchen that are open to large great rooms. Sliding glass doors in the dining areas open to access a large joined patio that is separated by a privacy wall.
In unit A, a powder room is just inside the front door, right next to laundry appliances that hide behind folding doors. A storage closet is beneath the stairs that lead to the second floor. Upstairs, a linen closet is on the landing, just outside the bathroom. The owners' suite features a private bathroom, complete with shower.
Unit B is smaller and has a wider front porch. It features two bedrooms and a two-section bathroom. Laundry appliances are right opposite the high-efficiency kitchen.
[Quote section]
[Please add 2+ columns and text to every column.]
[Product Hero section #1]
[Please add hero banner. Enter the title and description. Upload the image and change image fit to "Fit to box"]
[Product Hero section #2]
[Please add hero banner. Enter the title and description. Upload the image and change image fit to "Fit to box"]
[Product Hero section #3]
[Please add hero banner. Enter the title and description. Upload the image and change image fit to "Fit to box"]
[Product Hero section #4]
[Please add hero banner. Enter the title and description. Upload the image and change image fit to "Fit to box"]
[Product Hero section #5]
[Please add hero banner. Enter the title and description. Upload the image and change image fit to "Fit to box"]
[Closing text section]
[Please add text widget]
[Carousel description widget]
[Please add the text widget]
[Product carousel widget]
[Please add carousel widget]


