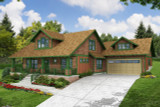Take the First Step Towards Your Dream Home or Garage! Shop Now for Pre-Designed Plans.
Impressive Carrington Craftsman House Plan

Textural variety blending with Craftsman detailing gives the Carrington house plan a pleasing and unpretentious front exterior. Shingles and foundation materials are slightly rough, while windows, doors, columns and railings are smooth and sleek. Gables on the house and garage add to the visual appeal, and the front porch offers a warm welcome.
Upon entering, you step into the foyer brightened by sidelights and a row of small windows high on the door. The right side hallway leads to a den and dining room.
Decorative columns on the left of the entry marks the passageway into a living room with a fireplace trimmed by windows. Another hallway, at the rear of the room, leads to the owners' suite, stairs, and kitchen.
A spacious, well-equipped kitchen with a large work island at center flows into the dining room. The eating bar that rims one edge is handy for meals on the run, homework supervision, and keeping folks who just want to chat.
Lazy Susan shelving in the kitchen makes the corner shelves entirely accessible, and a walk-in pantry is close by. Laundry appliances, too, are just steps away in a large pass-through room that leads to the garage. The utility room can also function as a mudroom.
A large walk-in closet and luxurious bathroom expand the Carrington's owners' suite.
Upper bedrooms share a two-section bathroom, and a loft that could be used as a study area, play room, or hobby space. A large bonus room, along with attic storage space, is over the garage.
[Quote section]
[Please add 2+ columns and text to every column.]
[Product Hero section #1]
[Please add hero banner. Enter the title and description. Upload the image and change image fit to "Fit to box"]
[Product Hero section #2]
[Please add hero banner. Enter the title and description. Upload the image and change image fit to "Fit to box"]
[Product Hero section #3]
[Please add hero banner. Enter the title and description. Upload the image and change image fit to "Fit to box"]
[Product Hero section #4]
[Please add hero banner. Enter the title and description. Upload the image and change image fit to "Fit to box"]
[Product Hero section #5]
[Please add hero banner. Enter the title and description. Upload the image and change image fit to "Fit to box"]
[Closing text section]
[Please add text widget]
[Carousel description widget]
[Please add the text widget]
[Product carousel widget]
[Please add carousel widget]


