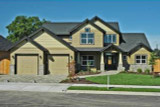Take the First Step Towards Your Dream Home or Garage! Shop Now for Pre-Designed Plans.
Inviting Craftsman Tazewell House Plan Good for a Growing Family

The inviting front porch is welcoming to friends and family of the Tazewell home plan. The porch is an ideal location for a hammock or wooden porch swing.
Windows, tapered columns and gable accents lend a Craftsman feel to this mid-size, two-story home, designed to suit a growing family.
Abundant natural light flows into the two-story entry through sidelights and a wide transom. Double doors on the right open into a living room with a rectangular window bay. On the other side of the room, a single door leads to a powder room, and to the family gathering spaces.
A bright and lofty, the two-story great room has a spacious feel. Wide windows on two levels trim the gas fireplace, and more light spills in through side windows at the ground and clerestory levels.
The great room isopen to the nook, where the ceiling drops to a more typical height and sliders provide patio access. The nook is open to the kitchen, and bounded by a raised eating bar. A roomy walk-in pantry provides additional storage space. Laundry appliances are around the corner, in a large utility room with a deep sink and folding counter.
The owners' suite fills the left side of the home, front to back. A large spa tub nestles in the front alcove of the vaulted bathroom. Other features include: a double vanity, a private toilet, and a large walk-in closet. Three additional bedrooms share a two-section bathroom on the second floor.
[Quote section]
[Please add 2+ columns and text to every column.]
[Product Hero section #1]
[Please add hero banner. Enter the title and description. Upload the image and change image fit to "Fit to box"]
[Product Hero section #2]
[Please add hero banner. Enter the title and description. Upload the image and change image fit to "Fit to box"]
[Product Hero section #3]
[Please add hero banner. Enter the title and description. Upload the image and change image fit to "Fit to box"]
[Product Hero section #4]
[Please add hero banner. Enter the title and description. Upload the image and change image fit to "Fit to box"]
[Product Hero section #5]
[Please add hero banner. Enter the title and description. Upload the image and change image fit to "Fit to box"]
[Closing text section]
[Please add text widget]
[Carousel description widget]
[Please add the text widget]
[Product carousel widget]
[Please add carousel widget]


