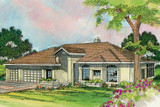Take the First Step Towards Your Dream Home or Garage! Shop Now for Pre-Designed Plans.
Natural Light Shines in the Southwest Cibola House Plan

Ten-foot ceilings throughout brings an airy, spacious feel to the Cibola, a mid-size family home design with a sunny Southwest flavor. Windows abundantly line the rear-facing walls, creating naturally bright family living areas.
At the heart of the plan is an open great room with a fireplace. Light flows in through French doors, slender windows flanking the doors, and through a window bay in the kitchen. Transom windows cap these and most other windows throughout the home.
The kitchen as counter space on four sides, and a work island with a built-in cook top. The sink faces onto a patio that spans most of the rear. Other features include: a built-in oven, microwave and dishwasher, a long eating bar and a walk-in pantry.
Sunlight flows into the vaulted sun room from three sides. The two exterior walls well-windowed and the room has five skylights. French doors separate the sun room from the formal dining room.
The master suite serves as a welcome adult retreat with a secluded sitting area off to the side. Other features include a large walk-in closet, and a private bathroom with a skylight, two basins, a shower and a soaking tub.
Utilities and a small powder room are adjacent to a three-car garage with shop and storage. The three secondary bedrooms share a bathroom. The room closest to the entry could be used as a home office, study or another bedroom.
[Quote section]
[Please add 2+ columns and text to every column.]
[Product Hero section #1]
[Please add hero banner. Enter the title and description. Upload the image and change image fit to "Fit to box"]
[Product Hero section #2]
[Please add hero banner. Enter the title and description. Upload the image and change image fit to "Fit to box"]
[Product Hero section #3]
[Please add hero banner. Enter the title and description. Upload the image and change image fit to "Fit to box"]
[Product Hero section #4]
[Please add hero banner. Enter the title and description. Upload the image and change image fit to "Fit to box"]
[Product Hero section #5]
[Please add hero banner. Enter the title and description. Upload the image and change image fit to "Fit to box"]
[Closing text section]
[Please add text widget]
[Carousel description widget]
[Please add the text widget]
[Product carousel widget]
[Please add carousel widget]


