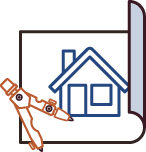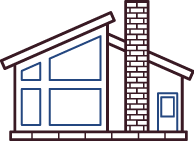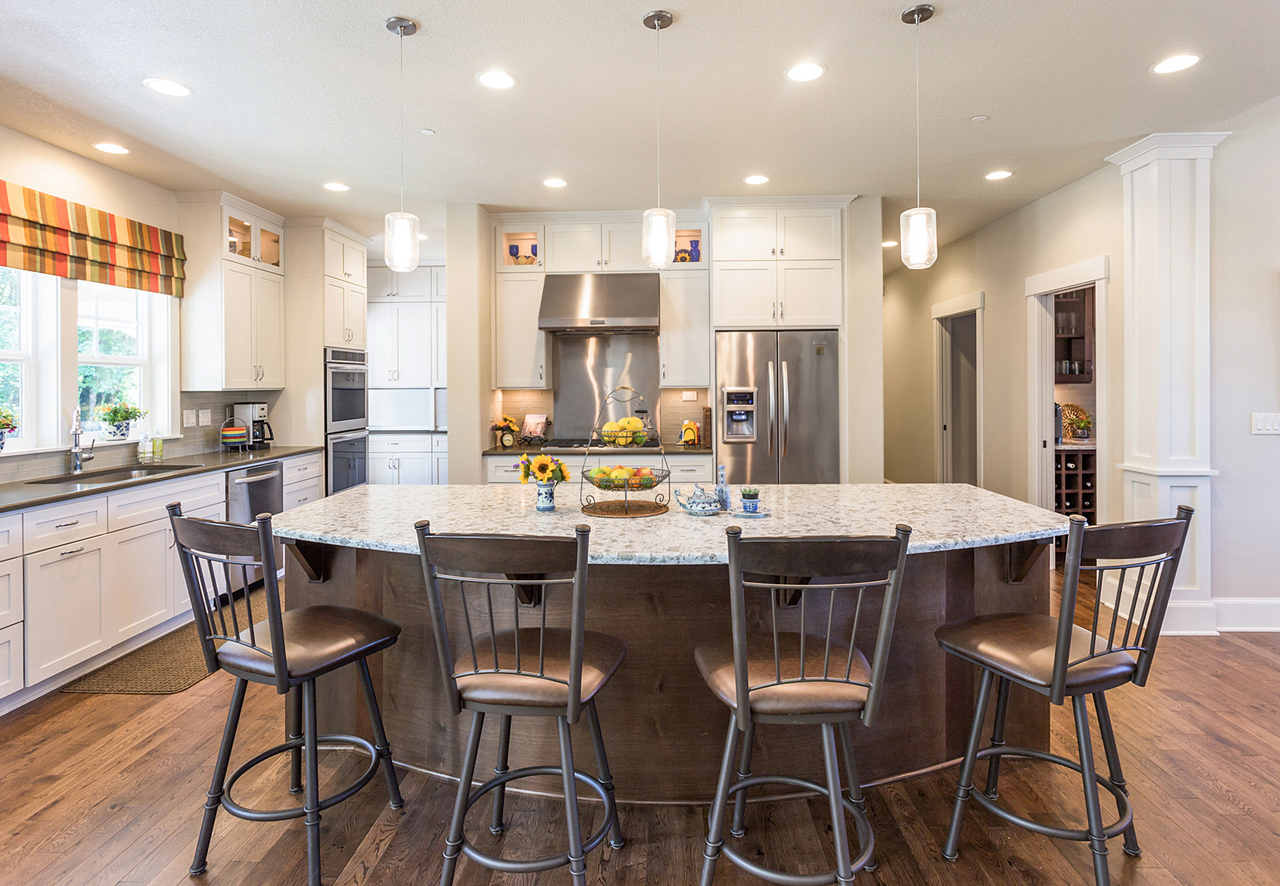Take the First Step Towards Your Dream Home or Garage! Shop Now for Pre-Designed Plans.
The Art of Tailoring: The Benefit of Modifying a Pre-Designed Home, Garage, or Duplex Plan
With over three decades of experience, our home design company has been at the forefront of crafting dreams into reality. We understand that every homeowner is unique, with distinct preferences, lifestyles, and needs. This is why we advocate for the art of modifications, a process that allows us to take a pre-designed plan and tailor it to your specific vision. Let's explore the numerous benefits of this approach and how it can truly transform a house into your forever home.
Personalization and Customization
A pre-designed house plan serves as a canvas, waiting to be infused with your personal touch. By modifying key elements, you can ensure that the final result is a reflection of your taste, lifestyle, and functional requirements. Whether it's adding an extra bedroom, expanding the kitchen, or incorporating unique architectural features, customization transforms a house into your unique sanctuary.
Cost-Efficiency
One might assume that starting from scratch would be more cost-effective, but modifying a pre-designed home plan can often be more budget-friendly. By making selective alterations, you retain the benefits of an optimized house plan while still achieving a personalized space.
Time-Saving
The process of designing a home from scratch is a substantial time investment. Modifying a pre-designed plan allows you to bypass the initial stages, focusing instead on refining the details that matter most to you. This streamlines the home design process, getting you closer to moving into your dream home faster.
Adherence to Zoning Regulations and Building Codes
Over our 30 years of experience, we are your Pacific Northwest design resource. With experience helping clients build in Oregon, Washington, Idaho, and California. Not in the Northwest, not a problem! When you modify a pre-designed house plan with our expertise, you benefit from our extensive knowledge.
Maximized Functionality
No two families are exactly alike, and it's crucial that your home caters to your specific needs. Modifying a pre-designed plan allows for a thoughtful reconfiguration of spaces, ensuring they align seamlessly with your lifestyle. From creating open-concept living areas to incorporating smart storage solutions, customization maximizes the functionality of your home.
Preserving Architectural Integrity
A well-designed pre-existing house plan is a testament to the skills and expertise of our team. When you modify a pre-designed plan, you retain the core architectural integrity that comes with it. This ensures that your customized home maintains a cohesive and harmonious aesthetic, blending seamlessly with its surroundings.
Together, we look forward to turning your dream into a living reality.
Need Help Customizing a Pre-Designed Plan?
ADI Plan Modification Services are a great option for anyone building an Associated Designs Pre-Designed Plan or looking to build in the PNW! Making sure your home, garage, or duplex plan match your goals avoids costly mistakes in the field and is an easy and cost-effective way to achieve a custom house plan.

Step #1
Pick a Plan
Browse Associated Designs extensive collection of home plans, garage plans, duplex plans, and accessory structures. We offer the flexibility to browse by Design Collection or Architectural Style. Not sure what your dream home plan is yet? Use our Plan Search to filter through our entire portfolio.

Step #2
Contact Us
Found that plan that is close but needs tailored to be perfect? Look for the Modification Quote buttons on each house plan detail page and select Get a Quote. Fill out the form provided to tell our design team exactly what you are looking to modify - you can even upload a sketch! Once we receive your request you can expect to hear from our team within one (1) business day.

Step #3
Quote
Modification quotes are FREE and a great way to determine the cost of your revisions before committing to the project. Once our design team has a clear picture of your design goals and project timeframe, they will prepare a quote for your home plan customizations.

Step #4
Design
If the modification quote meets your budget and project timeframe, then it is time to get started. Once the paperwork and retainer have been settled, Associated Designs talented residential home designers will schedule your project and get to work on your customizations.

Step #5
Build
Let the fun continue! The build phase is where you get to see the design spring from paper to reality. Keep in mind, depending on where the building site is located some additional steps may be needed between the design and build phase. Associated Designs has your back and will help guide you if your project requires additional professionals.
When it comes to your dream home, garage, duplex plan or accessory structure, it is important to have a solid plan in place. By working with the design firm who created the plan you've found you can be assured that your changes will be seamlessly integrated into the original vision for the house plan. Associated Designs has a deep understanding of our home plans and can work with you to achieve your vision while maintaining the overall aesthetic of the design.
Found a design from another site? Not a problem! Associated Designs will always respect the work and copyright of the plan’s originating designer and will facilitate obtaining the proper licensing to modify the plan or prepare the plan to meet local construction practices and building codes. We’re here to help you at whatever stage of the design process you are in.
Start Your Search for Your Perfect Plan

