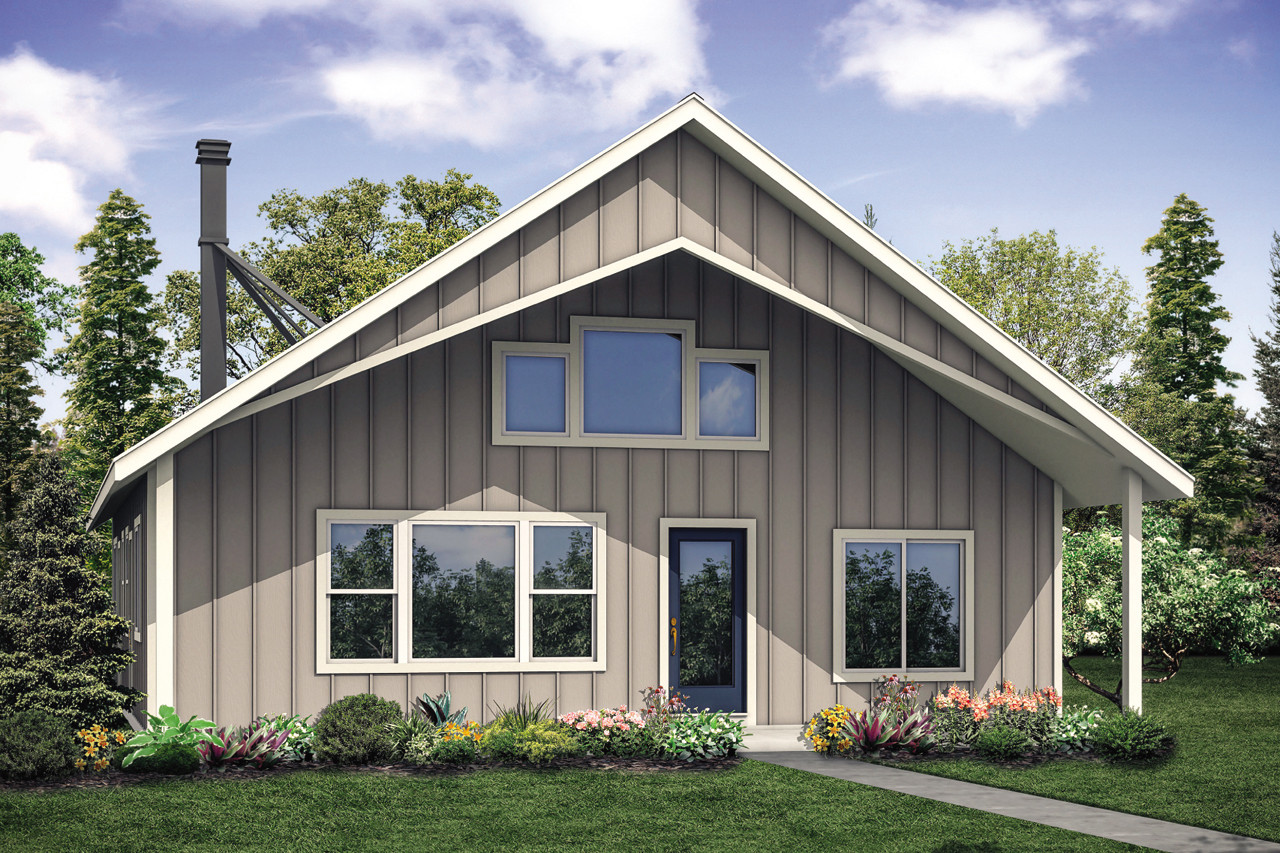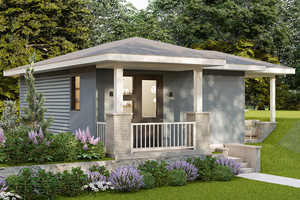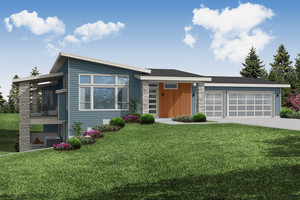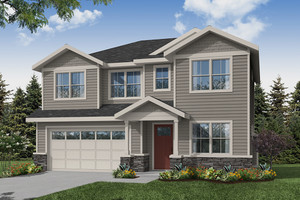Take the First Step Towards Your Dream Home or Garage! Shop Now for Pre-Designed Plans.

Cabin Plans
Cabin plans are a popular choice for those seeking a cozy and rustic retreat in the great outdoors. With its warm and inviting atmosphere, this style is perfect for mountain getaways, lakeside retreats, and other natural settings.
One of the most distinctive architectural features of the cabin plan style is the use of natural materials such as wood and stone to create a sense of warmth and texture. These materials may be used for the exterior siding, interior walls, and even the fireplace and other decorative elements.
Another key feature of the cabin plan style is the use of open floor plans that maximize the use of space and create a sense of spaciousness. This may include features such as a great room that combines the living, dining, and kitchen areas, as well as large windows and doors that allow for plenty of natural light and indoor-outdoor living.
In terms of layout, cabins in this style often prioritize functional spaces that meet the needs of the homeowner, such as a bedroom or two, a bathroom, and a small kitchen. These spaces should be designed to be efficient and flexible, allowing homeowners to make the most of the available space.
The cabin plan style also emphasizes a connection to nature and the outdoors. This may include features such as a covered porch or deck that provides a place to enjoy the natural surroundings, as well as a design that blends seamlessly into the surrounding landscape.
Overall, the cabin plan style is the perfect choice for those seeking a cozy and inviting retreat in a natural setting. With its focus on natural materials, open floor plans, and a connection to the outdoors, this style creates a warm and welcoming atmosphere that is perfect for relaxation and rejuvenation.




