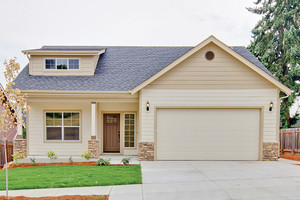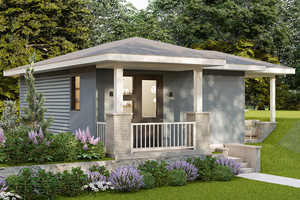Take the First Step Towards Your Dream Home or Garage! Shop Now for Amazing Pre-Designed Plans.

Pool House Plans
Pool house plans and house plans with pools are becoming increasingly popular among homeowners who want to enhance their outdoor living experience. Whether you're looking for a relaxing oasis to unwind after a long day or a place to entertain guests, a pool house or house with a pool can provide the perfect solution. In this article, we'll explore the architectural features of these structures and what makes them unique.
Pool House Plans:
A pool house is a standalone structure designed to be used in conjunction with a swimming pool. These structures are typically small, but they can vary in size depending on the intended use. Pool houses can be designed to serve as changing rooms, shower facilities, or simply as a place to relax in between dips in the pool.
One of the defining architectural features of a pool house is the use of large windows and doors that provide an unobstructed view of the pool. This not only allows for plenty of natural light to flow into the space but also creates a seamless transition between the indoor and outdoor areas. Some pool houses even feature retractable walls that can be opened up to create an even more immersive experience.
Another common feature of pool houses is the use of natural materials such as stone, wood, and brick. These materials not only provide a timeless aesthetic but also help to create a sense of warmth and comfort within the space. Some pool houses even feature outdoor kitchens or fire pits, making them the perfect place to host a summer barbecue.
House Plans with Pools:
A house plan with a pool is a traditional home that features a swimming pool as a central feature. These homes can vary in size and style, but they all share the common feature of an outdoor pool area. House plans with pools are designed to create a seamless connection between the indoor and outdoor living spaces, allowing homeowners to fully enjoy their backyard oasis.
One of the most common architectural features of a house plan with a pool is the use of large sliding glass doors that lead out to the pool area. These doors not only provide a stunning view of the pool but also allow for plenty of natural light to flow into the home. Some house plans even feature indoor-outdoor living spaces, where the pool area is fully integrated into the home's design.
Another unique feature of house plans with pools is the use of water features such as fountains, waterfalls, or even a built-in spa. These features not only add to the visual appeal of the pool area but also create a relaxing ambiance that's perfect for unwinding after a long day.
Finally, many house plans with pools incorporate landscaping into the design to create a cohesive and visually stunning outdoor living space. This can include features such as trees, shrubs, and other plants that help to create a natural, tranquil environment.
In conclusion, pool house plans and house plans with pools offer homeowners a unique opportunity to enhance their outdoor living experience. Whether you're looking for a relaxing retreat or a place to entertain guests, these structures can provide the perfect solution. With their use of natural materials, large windows and doors, and unique water features, pool houses and house plans with pools offer a truly immersive experience that's sure to delight homeowners and guests alike.




