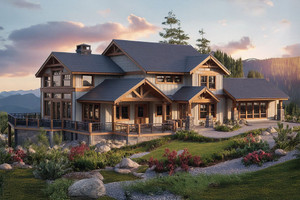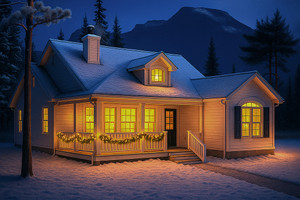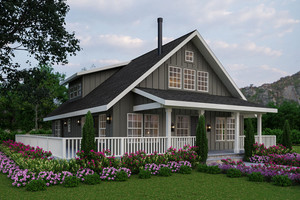
Small House Plans
Small house plans are gaining popularity as homeowners seek affordable, efficient, and stylish living spaces that offer both comfort and functionality. Whether you're a first-time buyer, a retiree looking to downsize, or someone interested in sustainable living, small home designs provide a cost-effective and practical solution without sacrificing modern features.
Typically ranging from 500 to 2,000 square feet, small house plans prioritize clever space-saving designs, multi-functional layouts, and energy-efficient features, making them an excellent choice for those who want a compact yet highly functional home.
Why Choose a Small House Plan?
Affordability Without Compromise
One of the biggest advantages of small house plans is their affordability. With rising construction costs and housing prices, many homeowners are looking for ways to maximize value without breaking the bank. Smaller homes require:
- Fewer building materials → Lower construction costs
- Reduced utility expenses → More energy efficiency
- Lower property taxes and maintenance costs → Long-term savings
By investing in a small home, you can focus on quality over quantity, using premium materials and modern finishes within a budget-friendly footprint.
Maximized Space with Open-Concept Designs
Today’s small house plans feature open layouts that blend the living room, kitchen, and dining areas into a seamless, spacious-feeling environment. This open-concept approach not only improves functionality but also enhances natural light flow, creating a bright and airy atmosphere.
Many designs also incorporate:
✔ Vaulted ceilings – Make interiors feel larger and more expansive
✔ Minimal interior walls – Improve sightlines and create a smooth flow between spaces
✔ Flexible furniture options – Maximize square footage with space-saving solutions
These features help small homes feel significantly larger than their square footage suggests.
Clever Storage Solutions for a Clutter-Free Home
Storage is a key factor in small home design, and modern small house plans incorporate innovative storage solutions that keep clutter to a minimum. Popular options include:
- Built-in shelving and cabinetry – Utilize every inch of wall space
- Multi-functional furniture – Beds with storage drawers, fold-down desks, and expandable tables
- Under-stair storage – Ideal for books, decor, or seasonal items
- Hidden compartments – Creative solutions for maximizing unused spaces
By incorporating smart storage solutions, small homes maintain a tidy, organized, and functional living environment.
Current Trends in Small House Plans
Energy-Efficient and Sustainable Living
With an increasing focus on eco-friendly home design, small house plans are integrating:
- Energy-efficient insulation and windows – Reduce heating and cooling costs
- Solar panel-ready roofing – Take advantage of renewable energy
- Water-saving fixtures – Lower monthly utility bills and environmental impact
- Smart home technology – Automate lighting, security, and temperature control
These green building practices help homeowners create a sustainable, cost-effective lifestyle.
Indoor-Outdoor Living Spaces
Maximizing indoor-outdoor connectivity is a major trend in small house design. Features like:
✔ Sliding glass doors leading to patios or decks
✔ Wraparound porches for extended living space
✔ Floor-to-ceiling windows that bring in natural light
help small homes feel more expansive while promoting a seamless connection to nature.
Multi-Functional and Adaptable Spaces
As lifestyles evolve, so do the demands for versatile living spaces. Small homes now include:
- Home offices – With more people working remotely, a dedicated workspace is a must
- Convertible guest rooms – Murphy beds and fold-out couches allow for easy transformations
- Flexible dining spaces – Expanding tables and movable kitchen islands optimize use
These multi-functional spaces enhance practicality and efficiency, making a small home feel larger and more accommodating.
Minimalist and Modern Design Aesthetics
Minimalist architecture continues to influence small home design, with features such as:
- Clean lines and simple color palettes – Modern, uncluttered aesthetics
- Compact kitchens with high-end finishes – Efficient, stylish, and fully functional
- Large windows and natural materials – Enhance openness and warmth
By embracing minimalism, small house plans maximize beauty and efficiency while maintaining a cozy ambiance.
Architectural Styles for Small House Plans
Small homes come in a variety of architectural styles, ensuring there’s a design to match every taste and preference:
✔ Modern Farmhouse – A blend of rustic charm and contemporary features, often with board-and-batten siding, covered porches, and exposed wood beams.
✔ Contemporary Minimalist – Sleek, open spaces with flat roofs, large windows, and a focus on simplicity.
✔ Cottage & Craftsman-Style Homes – Cozy, detailed designs featuring gabled roofs, wood detailing, and inviting porches.
✔ Tiny Homes & ADUs – Ultra-compact layouts with innovative storage and flexible floor plans.
Whether you prefer a classic Craftsman or a modern minimalist retreat, there’s a small house plan to match your lifestyle.
Who Are Small House Plans Best Suited For?
✔ First-Time Homebuyers – Affordable entry into homeownership
✔ Retirees & Downsizers – Less maintenance, more efficiency
✔ Eco-Conscious Homeowners – Sustainable, energy-saving living
✔ Minimalists – Those who prefer a simpler, clutter-free lifestyle
✔ Vacation Homeowners – Compact, easy-to-maintain retreats
If you value efficiency, style, and affordability, a small house plan is the perfect choice.
Find the Perfect Small House Plan Today!
With thoughtful designs that emphasize efficiency, flexibility, and modern convenience, small house plans are a smart choice for today’s homeowners. Whether you’re looking for a charming cottage, a contemporary retreat, or an eco-friendly tiny home, our collection offers a variety of options to suit your needs.
Browse our small house plans today and find the perfect design for your dream home!
Our client support specialists are available to help answer any questions or help you find your dream plan, contact us today!




