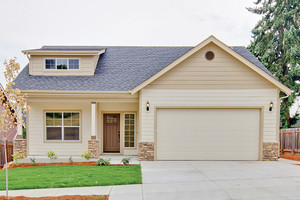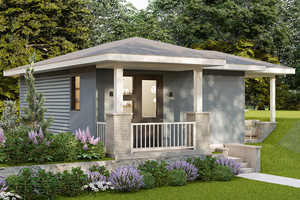Take the First Step Towards Your Dream Home or Garage! Shop Now for Amazing Pre-Designed Plans.

Townhouse Plans
Townhouse plans are a popular housing option for those who want to live in an urban environment and have access to all the amenities that city living has to offer. Townhouses are typically narrow and tall structures that are attached to other townhouses, forming a row of homes. These homes offer a range of architectural features that make them a unique and functional living space.
One of the most prominent architectural features of townhouse plans is the use of vertical space. These homes are designed to make the most of their limited footprint by utilizing multiple stories. The ground floor typically houses the living room, kitchen, and dining area, while the second floor and any other upper floors contain bedrooms, bathrooms, and other living spaces. They may also include a lower floor basement and a one or two car garage.
Another common feature of townhome plans is the use of outdoor spaces. Many townhouses feature a private courtyard, patio, or balcony, which provides residents with an outdoor space for entertaining or relaxation. These outdoor spaces also help to bring natural light and air into the home, creating a brighter and more comfortable living environment.
Townhouse plans also often feature open floor plans. The open-concept layout allows for a flow of natural light and air, making the interior of the home feel larger and more spacious. This type of layout also allows for more flexibility in terms of furniture placement and use of space.
In addition to open floor plans, townhouse plans often incorporate large windows and skylights. These features help to bring natural light into the home, creating a bright and airy interior. They also provide stunning views of the surrounding landscape and help to create a sense of connection to the outdoors.
Many townhouse plans also incorporate energy-efficient design features. This might include the use of renewable energy sources such as solar panels, energy-efficient appliances, or insulation that helps to reduce heating and cooling costs. These features not only help to minimize the environmental impact of the home but also save money on energy bills in the long run.
Another common feature of townhouse designs is the use of high-quality materials. Many townhouses feature hardwood floors, stone countertops, and other high-end finishes that add a touch of luxury to the home. These materials not only add aesthetic appeal but also help to increase the value of the home.
In conclusion, townhouse plans offer a range of architectural features that make them a unique and functional living space. The use of vertical space, outdoor spaces, open floor plans, large windows, energy-efficient design features, high-quality materials, and unique architectural details all contribute to the functionality and style of these homes. Whether you're looking for a permanent residence, a vacation home, or an investment property, a townhouse plan is an excellent choice for those looking to live in an urban environment and enjoy all the benefits of city living. Explore our townhouse plan options today!




