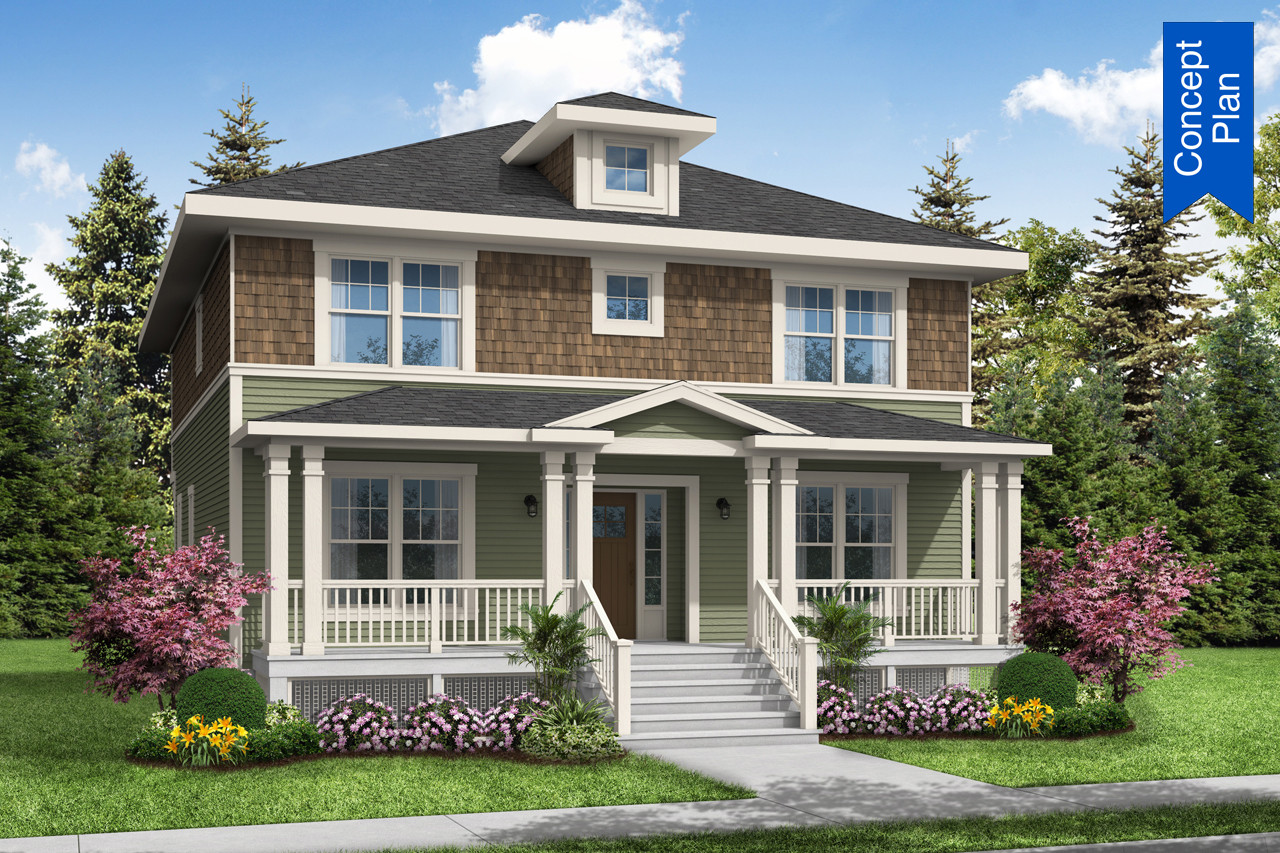Get Ready for Spring! Enjoy 15% off with code: SUNNY15

Cape Cod House Plans
Cape Cod style house plans are an architectural style that originated in the New England region of the United States in the 17th century. This style of home plan is typically characterized by a steeply pitched roof, central chimney, and a symmetrical façade. Cape Cod houses are known for their simple, functional design and use of natural materials.
One of the key architectural features of Cape Cod designs is the steeply pitched roofline. The steep roof design element allows for a second story living space, while also providing protection from harsh winter weather. The roof may be covered in shingles, wood shingles, cedar shakes, or other natural materials, depending on the desired aesthetic.
Another defining feature of Cape Cod floor plans is the large central chimney. This design element serves as a focal point for the home and provides a source of heat during the winter months. The chimney may be constructed of brick, stone, or other natural materials, and may be adorned with decorative details such as corbels or a capstone.
Traditional Cape Cod homes are typically characterized by a symmetrical façade, with a central entrance flanked by windows on either side. The windows are often arranged in a grid pattern and may feature shutters or other decorative elements. These may even be dormer windows or double-hung windows. The front door is typically a simple, paneled design, with minimal embellishment in a rectangular shape.
Inside, Cape Cod style homes typically feature a simple, functional layout, with a central hallway flanked by rooms on either side, including the master bedroom and other extra bedrooms. The interior spaces may be finished in natural wood or painted finishes, depending on the desired aesthetic. Many Cape Cod houses also feature a small, functional kitchen and dining area, as well as a cozy living room with a fireplace.
Overall, Cape Cod house plans are a classic and enduring architectural style that is well-suited to a variety of lifestyles and settings. The use of natural materials, simple design elements, and functional layout make Cape Cod houses a popular choice for homeowners looking for a timeless and practical home design.
Our Cape Cod home plans are available in a variety of square footage sizes and styles. Browse our entire collection below.
Find Similar Sytles + Collections: Shingle-Style House Plans & Beach House Plans




