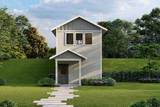EUGENE, ORE. – January 28, 2025 – The Apple Valley Cottage is a two-story house plan that redefines modern tiny living by blending traditional craftsman charm with contemporary design. Perfect for those seeking a cozy yet stylish home, this thoughtfully crafted plan is ideal for downsizing, vacation retreats, or accessory dwelling units (ADUs).
The exterior of the Apple Valley Cottage exudes classic craftsman appeal, featuring board-and-batten siding, a welcoming covered front porch, and steep gabled roofs. Positioned on a sloped lot, the design incorporates a walkout basement, maximizing space while adding functionality and character. The harmonious mix of textures and materials enhances its visual allure, creating a warm and inviting first impression.
Inside, the great room serves as the heart of the home, featuring vaulted ceilings and expansive windows that flood the space with natural light. The open-concept design seamlessly connects the great room to the kitchen, making it an ideal space for entertaining or quiet evenings. The kitchen balances efficiency and style with its modern appliances, ample storage, and an eating bar perfect for casual meals.
The lower level of the Apple Valley Cottage is designed with privacy and comfort in mind. The spacious bedroom includes a generous walk-in closet, while the nearby bathroom is outfitted with contemporary fixtures and finishes. Thanks to the walkout basement, this level feels bright and inviting, with direct access to outdoor spaces for relaxation or recreation.
Outdoor living is a key feature of this tiny house plan. A covered patio extends the living area, creating a versatile space for dining, relaxing, or entertaining. The surrounding landscape enhances the natural beauty of the home, with pathways and plantings that complement its environment.
Compact yet functional, the Apple Valley Cottage offers a unique blend of style and practicality. Its thoughtful design ensures that every square foot is utilized, while energy-efficient features and customization options allow homeowners to create a space perfectly suited to their needs.
The Apple Valley 31-384 created by Associated Designs, Inc.’s talented team of residential home designers. To learn more about this design visit www.AssociatedDesigns.com.
About Associated Designs
Located in Eugene, Ore., Associated Designs offers custom home plans for developers, builders, and homeowners across the country. Plans are created by a team of talented designers with more than 65 years of combined residential design experience. More than 1000 pre-designed home plans are featured online at www.associateddesigns.com and can be modified to suit specific needs.


