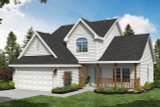Welcome to the Hudson, a charming 2-story farmhouse-inspired country retreat that seamlessly blends nostalgic charm with modern functionality. This carefully crafted 1,763 square feet home offers 3 bedrooms, 2 full bathrooms, and an attached 2-car front-load garage, making it the ideal family haven.
As you approach, the Hudson's warm and inviting exterior captures your attention with its classic farmhouse aesthetics. A delightful, covered porch adorned with a charming railing, beckons you to unwind in a porch swing or gather with loved ones on a set of comfortable chairs. This space sets the tone for the home's welcoming ambiance.
Step through the front door into a cozy and open entryway, leading you to the formal living room on one side. The cased opening along the back of the living room reveals a cozy formal dining room, creating a seamless flow for entertaining guests or enjoying family dinners.
Adjacent to the dining room is a compact yet efficient kitchen, complete with an eating bar for casual meals and quick snacks. The kitchen is open to a breakfast nook and an informal family room, featuring a fireplace that adds warmth and character to the entire informal gathering area.
At the heart of the home, a staircase leads to the second floor, where the three bedrooms are nestled. The master bedroom, occupying the back of the first floor, provides a private sanctuary. It boasts a spacious bathroom with a separate soaking tub, dual vanities, and a walk-in closet, offering both luxury and practicality.
The Hudson's thoughtful design caters to narrow lots, measuring only 42 feet wide, making it a perfect fit for urban or suburban settings. This small house plan is a testament to the idea that cozy spaces can still provide ample room for a growing family, creating a perfect blend of charm, comfort, and functionality. Embrace the warmth and character of the Hudson, your family's new home.


