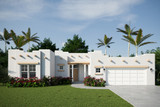The Mesa Verde is a stunning southwest house plan that draws inspiration from the sun-kissed Native American pueblos. This unique house plan boasts bright stuccoed walls with softly rounded edges, a flat roof rimmed by striking stepped parapets, and decorative log ends. The exposed lintels and smooth posts add an extra layer of visual appeal, making this southwest home design truly unique.
Upon entering, you'll be welcomed into a high-ceilinged great room that epitomizes contemporary openness. Natural light floods this space through numerous windows at the back and sides. For added warmth, a fireplace can be nestled into the far corner, and a wet bar can be extended along the adjacent wall. A large sliding glass door provides access to a covered patio that spans most of the rear, seamlessly blending indoor and outdoor living.
The transition from the great room to the kitchen and dining area is marked by a two-foot drop in ceiling height. In the kitchen, a long work island with a raised eating bar offers partial visual separation while maintaining the spacious, open floor plan. The cooktop's location allows you to stay engaged with family activities and keep an eye on the backyard.
The utility room, conveniently located near the kitchen, houses laundry appliances and connects to the garage. A generously sized pantry and a utility sink within the long counter enhance the kitchen's functionality.
The left side of this 1 story house plan is dedicated to the bedrooms and bathrooms. The owners’ suite features intriguing angles and sliders that open directly to the patio—perfect for those considering an outdoor hot tub or spa. Bedrooms two and three share a two-section bathroom accessible from the entry.
The Mesa Verde, with its open floor plan and thoughtful design elements, offers a unique and practical southwest home plan ideal for modern living.


