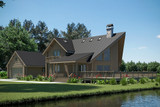The Stillwater is a contemporary log home plan that exudes rustic charm with its wide, V-shaped deck mirroring the A-frame shape of its striking front façade. Perfect as a vacation house plan or a primary residence for those who prefer a minimalist lifestyle, this floor plan offers both simplicity and elegance.
Extending from the A-frame structure, covered porches on both sides enhance the outdoor living space. The left porch leads to the main entry, opening into a two-story vaulted great room, richly glassed across the front. Wide sliding doors on the opposite wall provide additional deck access, while a brick or stone fireplace adds warmth and ambiance during the evening hours.
Natural light floods the great room through six skylights, creating a bright and welcoming atmosphere. Several skylights are positioned over the vaulted balcony/loft that overlooks the great room from the second floor landing. This versatile loft space is perfect for a shared computer area or a cozy reading nook.
Upstairs, two vaulted bedrooms, a bathroom, and a linen closet offer comfort and convenience. Each bedroom features two skylights, a private balcony, and ample closet space, ensuring plenty of natural light and storage.
The kitchen is well-appointed with ample cupboard and counter space, and a window over the sink provides natural illumination. Laundry appliances are conveniently located in a spacious utility room outfitted with folding counters and a roomy pantry, with an exterior door for easy access.
The Stillwater's owners' bedroom is situated on the ground floor, providing a peaceful retreat. Sound buffers, including a closet and stairway, ensure tranquility despite its proximity to the great room. The nearby bathroom includes a combination tub and shower for added convenience.
Overall, the Stillwater is an ideal A-frame house plan for those seeking a log home plan that combines the charm of a vacation house with the functionality of an open floor plan, making it perfect for family living or a serene getaway.


