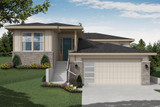Perched gracefully on a narrow sloping lot, the Bingen house plan is a testament to the ingenious marriage of form and function. This split-level marvel is designed to harmonize with the natural contours of the land, showcasing the artistry of modern architecture. As you approach from the street, a sweeping staircase beckons, guiding you to a covered porch that cradles the entrance. The moment you step inside, you're greeted by an expansive foyer crowned with lofty 10' ceilings, setting the stage for a home that revels in its open, airy design.
Spanning a generous 1441 square feet, this floor plan exudes a sense of spaciousness that defies its narrow footprint. The heart of the home is a captivating great room, a versatile living space bathed in an abundance of natural light. Here, vaulted ceilings stretch skyward, bestowing an aura of grandeur, while strategically placed windows frame picturesque vistas, seamlessly merging the indoors with the surrounding landscape.
Nestled in a cozy corner of the great room, a woodstove exudes a warm, inviting glow, creating a focal point that invites intimate gatherings and quiet moments of reflection. This is a space that transcends mere functionality, it's a sanctuary for the soul.
The Bingen plan ingeniously sets apart the two bedrooms, ensuring privacy and tranquility for all occupants. The secondary bedroom, strategically positioned off the entry, provides a retreat for guests or family members, while the owners' suite claims its throne in the back right corner of the floor plan. Here, a haven of serenity awaits, offering a sanctuary of comfort and relaxation. The carefully crafted design pays homage to the needs and desires of its inhabitants, from the thoughtful placement of windows to the incorporation of ample storage solutions.
The Bingen house plan is a testament to the evolving trend of open floor plans, where fluidity and connectivity reign supreme. This home is a testament to the seamless integration of living spaces, creating an environment that encourages togetherness while preserving individual sanctuaries. The split-level design, with the garage nestled a flight of stairs below the living area, not only maximizes the functionality of the space but also adds a touch of architectural intrigue.
In the Bingen house plan, the convergence of sloped lot design with an open floor plan gives formation to a residence that transcends the ordinary. It's a sanctuary that honors the beauty of its natural surroundings while embracing the needs and desires of modern living. This is a home where every element is thoughtfully curated to create a living experience that's nothing short of extraordinary.


