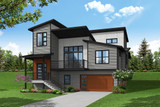Presenting the Forest View, a stunning modern house plan, specifically designed for an uphill sloping lot, offering breathtaking views. This reverse living floor plan embraces the concept of maximizing the scenic surroundings, making it an ideal choice for those seeking a view lot.
Upon arrival, the ground level reveals a front-facing 2-car garage equipped with a shop and ample storage space, catering to both practicality and convenience. Adjacent to the garage, a mud hall welcomes residents with benches, cubbies, and a pocket office—a versatile area designed to accommodate various needs and foster organization.
Ascending a half flight of stairs, the split entry unfolds, guiding occupants to the main living area. Another half flight of stairs unveils the heart of the home, the main floor. Here, a spacious great room awaits, adorned with lofty 12' ceilings and a captivating fireplace. The grandeur of the room is further enhanced by double sliding glass doors that seamlessly merge indoor and outdoor spaces, unveiling a covered balcony. This idyllic spot becomes the perfect oasis to soak in waterfront, mountain, or urban views while basking in the gentle breeze.
Adjacent to the great room, the owner's suite awaits, offering a private retreat where the same stunning views can be savored. This sanctuary ensures that waking up and retiring to sleep are enveloped in tranquility. Completing the main floor, a den presents itself, versatile enough to serve as a home office or guest room, catering to the ever-evolving needs of its residents.
On the top level, a play area loft adds an element of fun and creativity, open to the living space below. At the end of the loft, two additional bedrooms await, each boasting a walk-in closet, ensuring ample storage for personal belongings. An intriguing feature on the second floor is a large storage closet, accompanied by a convenient laundry chute, providing direct access to the main floor laundry room—streamlining the household chores.
The Forest View modern house plan effortlessly combines functionality, elegance, and a seamless integration with nature's majestic views. It invites residents to embrace a lifestyle where design meets panoramic beauty, making every moment spent within its walls an enchanting experience.
The Forest View 31-281 is created by Associated Designs, Inc.’s talented team of residential home designers. To learn more about this design visit www.AssociatedDesigns.com.


