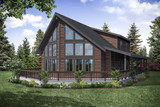Tucked within the serene beauty of nature, the Logsden A-frame is a stunning blend of rustic charm and modern comfort. Perfect as a vacation retreat or a primary residence, this lodge-inspired home plan offers a harmonious combination of timeless design and thoughtful amenities, ideal for homeowners seeking both relaxation and adventure.
As you step into the Logsden, a breathtaking great room greets you with its two-story vaulted ceilings and expansive floor-to-ceiling windows. Natural light floods the space, highlighting the seamless connection between the indoors and the picturesque surroundings. A striking fireplace anchors the room, creating a cozy ambiance perfect for unwinding after a day outdoors. Positioned nearby is the gourmet kitchen, complete with ample counter space, making it a welcoming hub for family meals or entertaining guests.
Down the hallway, two main-level bedrooms offer quiet retreats, each designed for relaxation and comfort. A conveniently located pass-through utility room ensures practical daily living, with easy access to essentials. Upstairs, the loft overlooks the great room below, providing a flexible space for a cozy reading nook, a home office, or additional lounging.
The crown jewel of the Logsden is the luxurious owner's suite, occupying a private space on the upper level. This retreat features an elegant bath with a soaking tub and dual walk-in closets, offering comfort and sophistication. The spacious layout ensures homeowners have a serene haven to recharge in style.
Surrounding the home is a wrap-around deck, offering endless opportunities to enjoy the outdoors. Whether sipping morning coffee, hosting gatherings, or simply soaking in the natural beauty, the deck elevates outdoor living with its expansive, scenic views.
With its 3-bedroom, 2-story layout, the Logsden is a versatile and inviting home. Designed for those who appreciate the balance of elegance and rustic allure, this lodge-style house plan promises a lifestyle filled with comfort, charm, and connection to nature.


