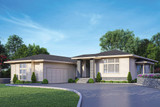Introducing the Edenvale, a stunning house plan offering contemporary living blended harmoniously with the timeless charm of the prairie architectural style—a one-story modern prairie house plan designed exclusively for a corner lot. This exceptional residence boasts an attached two-car garage and an intelligent floor plan that seamlessly integrates convenience, style, and comfort.
Upon entering, a grand foyer warmly welcomes guests, directing them towards the heart of the home. The right side of this thoughtfully crafted residence unfolds into a captivating great room, embracing the true essence of open-concept living. Natural light cascades through expansive windows, illuminating the interior with a soothing ambiance. The great room effortlessly connects to two outdoor spaces, offering the perfect blend of indoor and outdoor living. A delightful BBQ patio, accessible from the adjacent dining room, beckons for gatherings and al fresco dining, while a covered patio off the great room invites relaxation and provides a tranquil retreat.
Adjacent to the great room lies a versatile den, exuding an air of sophistication. This space presents endless possibilities, accommodating a home office, library, or even a cozy reading nook. Continuing down the hall, a private sanctuary awaits—the owner's suite. Boasting an opulent en-suite bathroom and a generously-sized walk-in closet, this luxurious retreat promises ultimate privacy and comfort.
A separate hallway branching off from the foyer leads to two additional bedrooms, perfect for family members or guests. These well-appointed rooms share a compartmentalized bathroom, providing convenience without sacrificing privacy.
Crafted with impeccable attention to detail, the Edenvale modern prairie house plan showcases the perfect fusion of form and function. The exterior facade exudes elegance with its clean lines, low-pitched roof, and strategic placement of windows, capturing the essence of the prairie style while embracing contemporary architectural elements.
With its exceptional design, remarkable features, and a floor plan that prioritizes seamless living, this one-story modern prairie house plan is an exquisite testament to the art of modern living. Embrace the unparalleled beauty and unmatched comfort of this remarkable residence, tailored to enhance the way you live and create cherished memories for years to come.
The Edenvale 31-212 is created by Associated Designs, Inc.’s talented team of residential home designers.
[Quote section]
[Product Hero section #1]
[Product Hero section #2]
[Product Hero section #3]
[Product Hero section #4]
[Product Hero section #5]
[Closing text section]
[Carousel description widget]
Continue your adventure to Find the Perfect Plan with these other corner lot designs.


