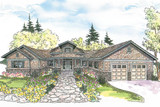EUGENE, ORE. – February 25, 2025 – The Heartcrest is a charming and thoughtfully designed home that welcomes family and friends with open arms—quite literally. Its unique hexagonal core extends into two inviting wings that wrap around a recessed entry courtyard, creating an impression of warmth and hospitality. At the center of attention is the vaulted porch entry, which sets the tone for the home’s timeless appeal.
The exterior exudes rustic charm, with stone veneer bases anchoring the porch’s wooden supports and nostalgic handrails. Stone veneer wainscoting lines the home’s perimeter, complemented by cedar shake accents and painted shutters that frame the windows with elegance. Around the back, a wide, vaulted covered deck spans the entire rear, serving as a breathtaking focal point and an ideal spot for outdoor gatherings or quiet relaxation.
Inside, the Heartcrest continues to impress with its vaulted ceilings, which expand the sense of space in the entry and great room. Natural light streams in from the overhead dormer, adding brightness to the entryway, where coat closets on both sides provide practical storage. From this central point, the layout offers multiple paths: to the left, the owners’ suite and den/office; to the near left, the living room; to the near right, the kitchen; and to the far right, the secondary bedrooms, utility room, basement stairs, and garage access.
The kitchen, with its flat ceiling, blends seamlessly into the great room, offering a functional and inviting space for everyday life. A raised eating bar defines the boundary, providing a casual spot for snacks or conversation. Ample cabinetry, a central work island, and a large pantry ensure there’s no shortage of storage or prep space.
The vaulted great room, with its floor-to-ceiling windows and atrium doors, brings the outdoors in. The central fireplace adds warmth, while the deck invites easy access to fresh air and scenic views.
The Heartcrest’s owners’ suite is a private retreat, complete with a cozy sitting area, a spacious walk-in closet, and a skylit bathroom that feels like a spa escape. This home truly balances rustic charm with modern comfort, offering an ideal space for both relaxation and connection.
The Heartcrest 10-526 created by Associated Designs, Inc.’s talented team of residential home designers. To learn more about this design visit www.AssociatedDesigns.com.
About Associated Designs
Located in Eugene, Ore., Associated Designs offers custom home plans for developers, builders, and homeowners across the country. Plans are created by a team of talented designers with more than 65 years of combined residential design experience. More than 1000 pre-designed home plans are featured online at www.associateddesigns.com and can be modified to suit specific needs.


