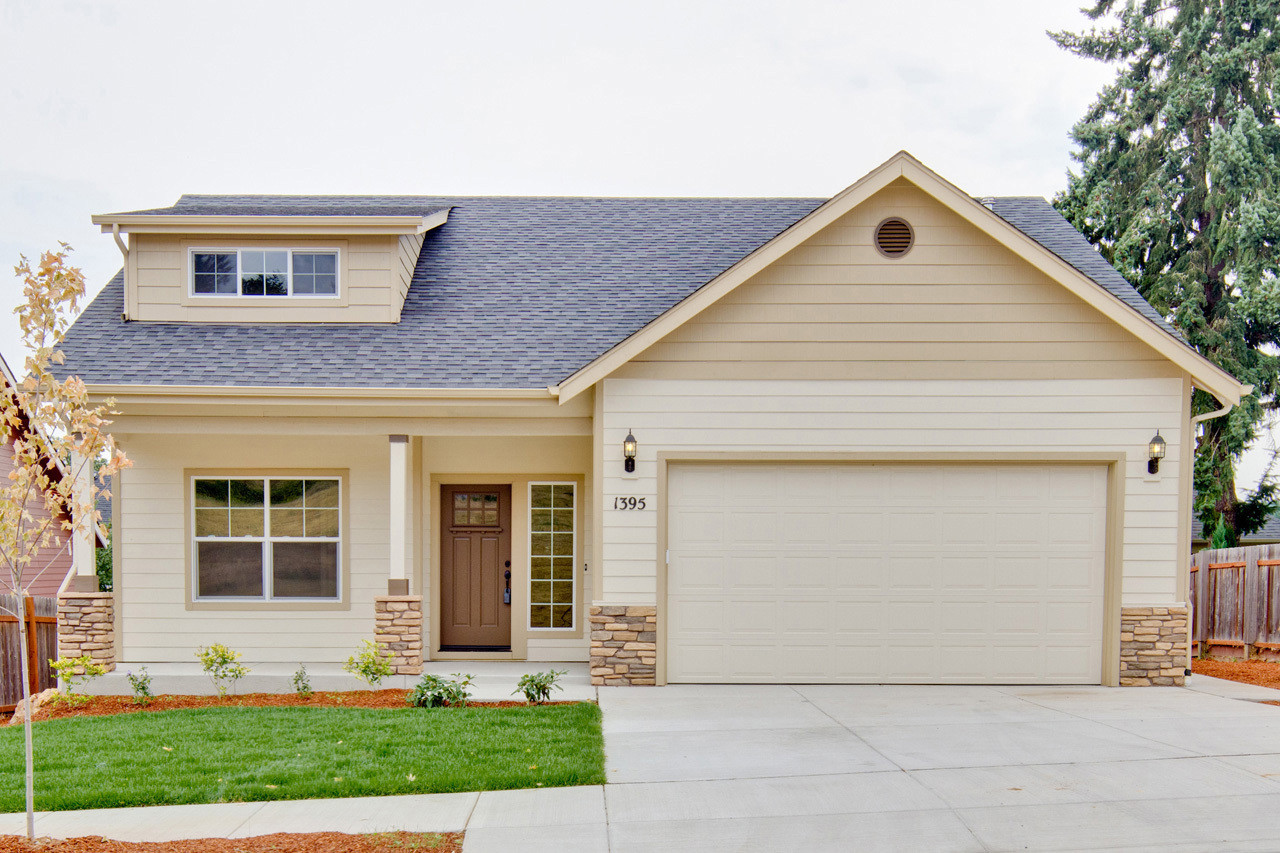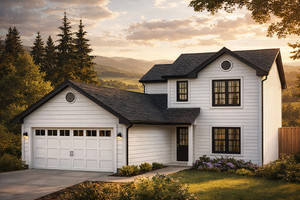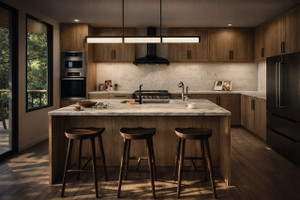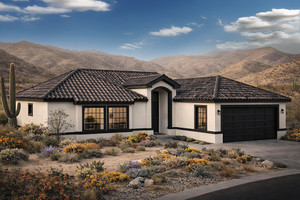
1.5 Story House Plans
1.5 story house plans have become increasingly popular in recent years. These homes feature a unique architectural design that sets them apart from their counterparts. From their charming facades to their practical layouts, here's what you can expect from a 1.5 story house plan.
One of the most prominent features of these homes is their half-story loft or attic area. This additional space is perfect for a variety of uses, such as a home office, guest room, or playroom for the kids. The upper level is usually reached by a set of stairs or a ladder, adding a touch of whimsy and charm to the overall design.
The exterior of a 1.5 story home is typically characterized by steeply pitched roofs, dormer windows, and central chimneys. The front porch is also a key feature of this architecture, providing homeowners with a cozy and welcoming space to relax and enjoy the outdoors. Many 1.5 story house plans also include wide overhanging eaves and decorative brackets, contributing to the overall aesthetic appeal. Inside, these homes are designed to be both functional and efficient. The main floor typically includes a spacious living room, dining area, and kitchen, while bedrooms and bathrooms are usually situated on the upper level. An open concept floor plan is a popular choice for 1.5 story houses, as it maximizes the flow of natural light and creates a sense of spaciousness. Overall, 1.5 story house plans offer a unique blend of classic and contemporary styles that appeal to a wide range of homeowners. With their charming façade, practical layout, and ample living space, these homes are a perfect choice for those looking for a cozy retreat that combines form and function. Popular styles that showcase 1.5 story floor plans are Cottage House Plans, Bungalow Home Designs, and Cape Code House Plans.




