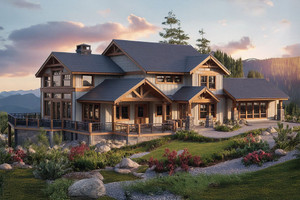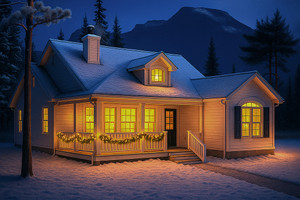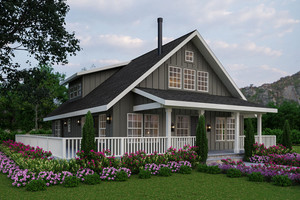
3 Bedroom House Plans
The 3 bedroom home plan style is a unique and versatile design that blends traditional elements with modern concepts to create a stunning living space. This style of home is perfect for families who desire a spacious and comfortable environment without sacrificing style or functionality.
One of the most noticeable architectural features of this type of floor plan is its open concept. The ground floor seamlessly integrates the kitchen, dining room, and living room, creating an expansive living space that is perfect for family gatherings and entertaining guests. The high ceilings and large windows allow plenty of natural light to flood the area, making this open floor plan bright and inviting.
Each of the three bedrooms in this home plan style is designed for comfort and functionality. The master bedroom features an en-suite bathroom and walk-in closet, providing ample storage space and privacy. The two additional bedrooms are frequently located on the opposite side of the house, giving each member of the family their own private space.
Another standout feature of three bedroom house designs is the outdoor living area. The covered porch at the front of the house and the deck at the back provide ample space for relaxing and entertaining guests. The deck offers a perfect spot for outdoor meals while enjoying the warm weather.
The exterior of this three bedroom design features a blend of traditional and modern design elements. The sloping roof adds depth to the structure while the large windows provide a sleek and contemporary look. The use of brick accentuates the traditional aspect, giving the house a timeless feel.
Overall, the 3 bedroom house plan style provides a perfect blend of functionality and aesthetic appeal. Its spacious interior and unique architectural features make it an ideal choice for families looking to create a comfortable and stylish living space.
From modern farmhouse plans to lake house plans to other architectural styles, we have something for everyone when it comes to three bedroom house plans. We also offer home plans in a wide variety of square footage sizes. Browse our collection today to find your new home!
Looking for help selecting the perfect dream home design for your needs? Have any questions regarding plan customization? Contact us to learn more.




