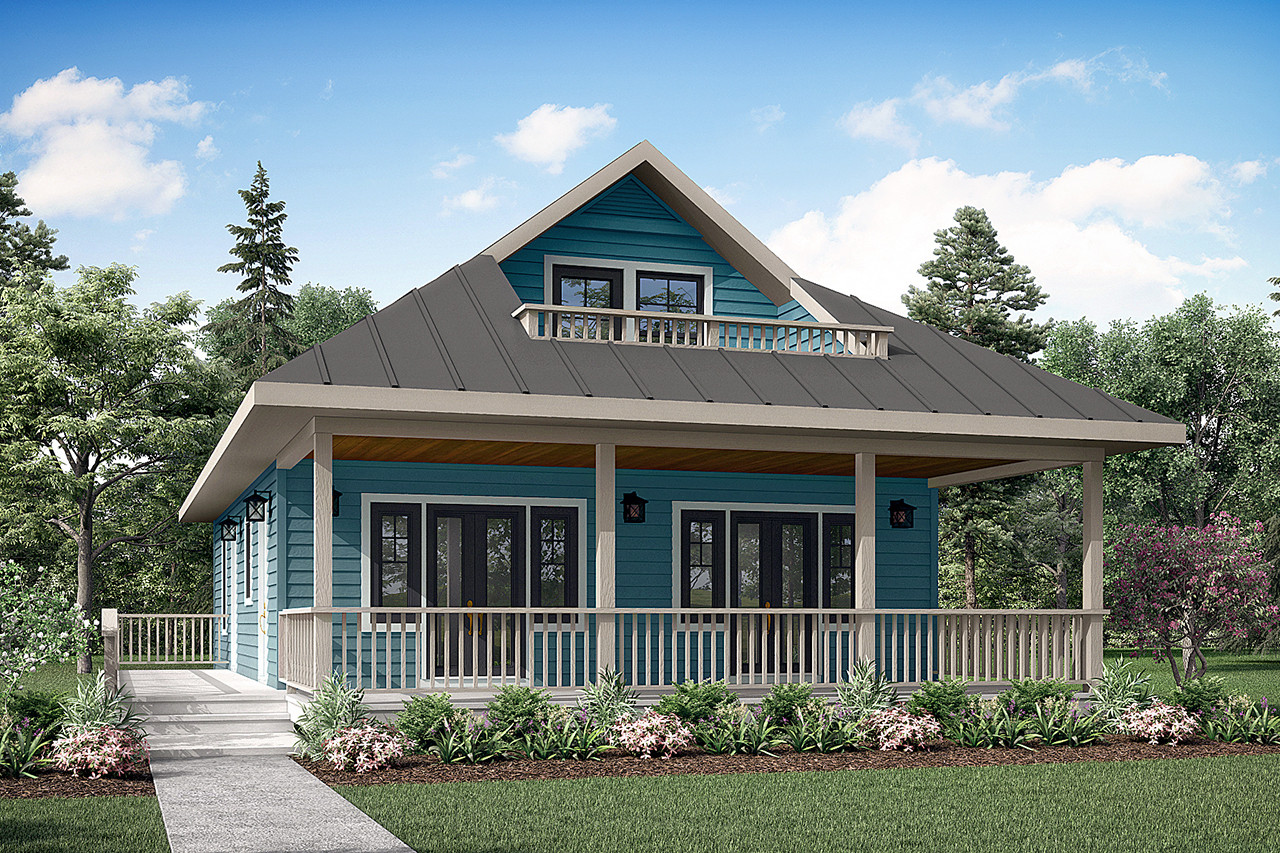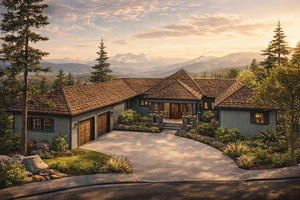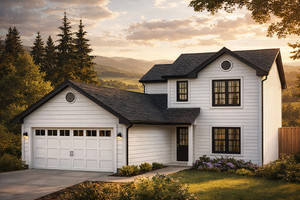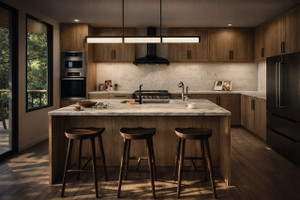
Beach House Plans
Beach house plans are the perfect blend of relaxation and luxury, designed to take advantage of stunning ocean views and provide a comfortable and inviting space for families and guests. With its airy and open layout, plans in this collection are a popular choice for those seeking a coastal lifestyle.
One of the most distinctive architectural features of the beach house plan is the use of natural materials such as wood, stone, and glass to create a seamless transition between the interior and exterior spaces. Large windows and sliding glass doors provide ample natural light and allow for stunning views of the beach and ocean.
Another key feature of this style is the use of outdoor living spaces such as patios, decks, and balconies to maximize the enjoyment of the beachfront location. These spaces are often equipped with comfortable seating, outdoor kitchens, and fireplaces, creating the perfect atmosphere for entertaining and relaxation.
Inside, the beach house plan style often includes an open floor plan, with a great room that combines the living, dining, and kitchen areas. This creates a spacious and welcoming area for families and guests to gather and socialize. High ceilings and exposed beams can add to the airy and open feel of the space.
Bedrooms in the beach house plan style are often situated on the upper levels of the home, providing privacy and breathtaking ocean views. Master suites may include a private balcony, fireplace, and spa-like bathroom, creating a luxurious retreat for homeowners.
The beach house plan style is also known for its emphasis on sustainability and energy efficiency. Features such as solar panels, geothermal heating and cooling systems, and energy-efficient windows and appliances can help reduce the environmental impact of the home.
Overall, the beach house plan style is the perfect choice for those seeking a comfortable and stylish home that maximizes the beauty and serenity of a beachfront location.




