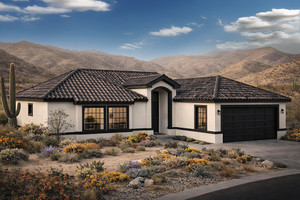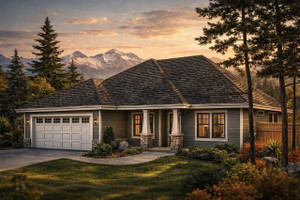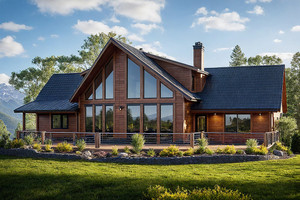
Builder House Plans
Today's home builders are constantly on the lookout for house plans and floor plans that meet the needs and desires of today's homeowners. These plans must be not only functional and efficient but also stylish and aesthetically pleasing. Here are some of the key factors that modern home builders look for in house plans and floor plans.
First and foremost, modern home builders prioritize open floor plans that maximize the use of space and create a seamless flow between rooms. This includes features such as great rooms that combine the living, dining, and kitchen areas, as well as large windows and sliding doors that allow for plenty of natural light and indoor-outdoor living.
Another important factor is a focus on sustainability and energy efficiency. Modern home builders look for plans that incorporate green building practices, such as the use of solar panels, high-efficiency HVAC systems, and insulation that meets or exceeds code requirements. This not only helps reduce the environmental impact of the home but also saves homeowners money on utility bills in the long run.
In terms of architectural features, modern home builders often look for plans that incorporate a sleek and contemporary design aesthetic. This may include clean lines, minimalist design elements, and the use of natural materials such as wood and stone to create a sense of warmth and texture.
Builders and contractors also prioritize functional spaces that meet the needs of today's homeowners, such as home offices, media rooms, and outdoor living spaces. These spaces should be designed to be versatile and flexible, allowing homeowners to adapt them to their specific needs over time.
Finally, home builders look for house plans and floor plans that are adaptable and customizable. This allows them to tailor the design to the specific needs of the homeowner, whether that means adding extra bedrooms, enlarging the garage, or modifying the layout to accommodate a multigenerational household.
Overall, modern home builders seek house plans and floor plans that combine functionality, sustainability, and style, while also allowing for customization and adaptability over time. By prioritizing these factors, they can create homes that meet the needs of today's homeowners and stand the test of time.




