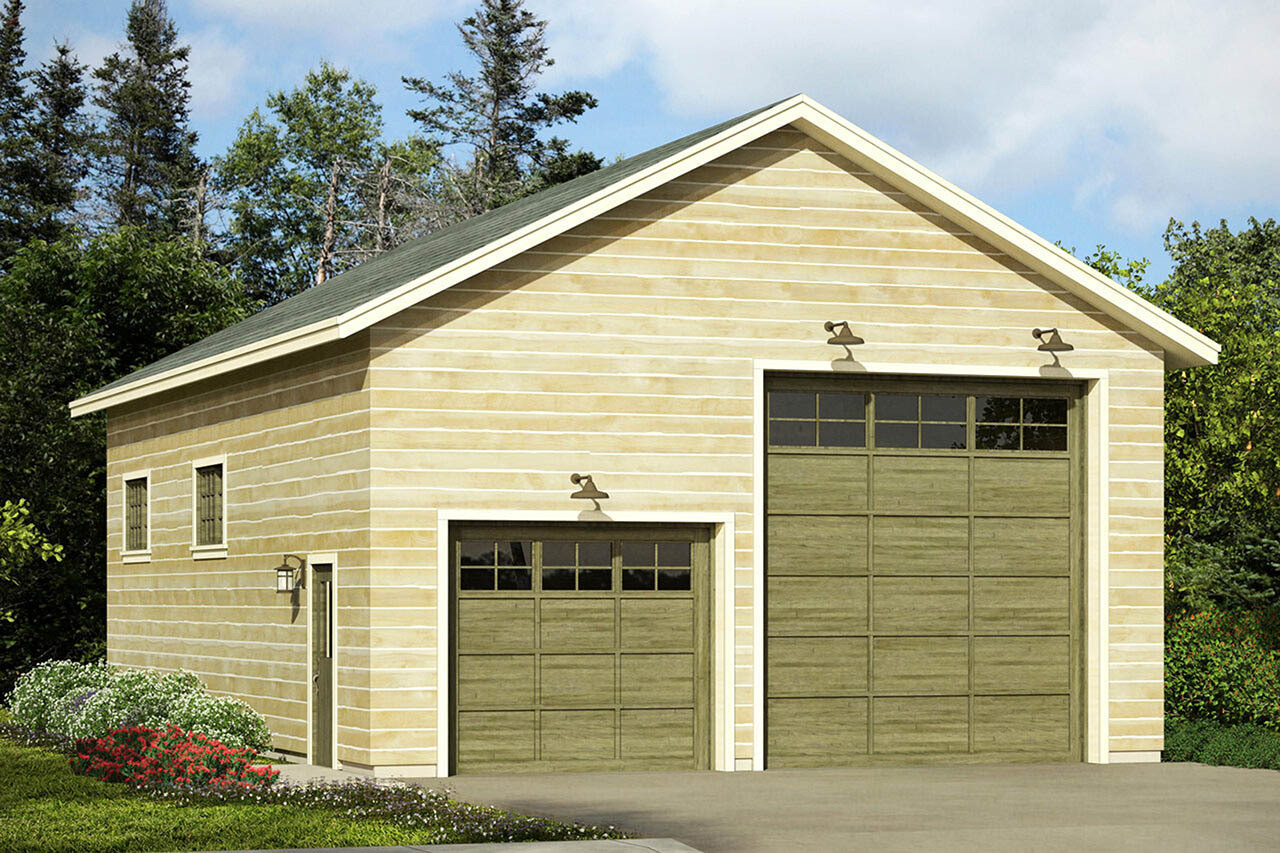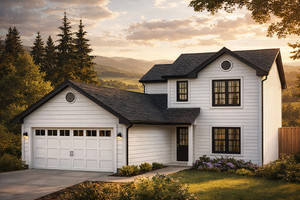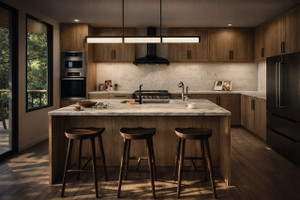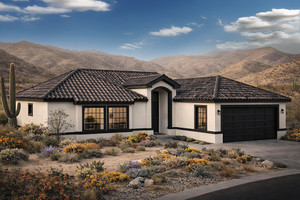
Garage, Garage w/Living, Carports
Detached garage plans, garage designs with living space, and carports are all popular options for homeowners looking to add extra storage or living space to their properties. Each option offers unique architectural features and appeals to different buyer trends.
Detached garage designs are separate buildings that provide enough space for parking vehicles, storing tools and equipment, and even functioning as a workshop. These garage building plans offer the ultimate convenience and flexibility for homeowners who need additional parking and extra space, but do not want to compromise on the aesthetics of their main house. Detached garages or garage apartment plans can be customized to match the style and materials of the main house, or they can be designed to stand out as a unique architectural feature.
Separate garage designs have become increasingly popular over the years. Homeowners are looking for ways to maximize their living space and add value to their properties, and detached garages provide an affordable and practical solution that is apart from the existing structure of the primary house. Additionally, homeowners who have limited space on their property or live in areas with strict zoning regulations or building codes may opt for detached garages as an alternative to adding onto their main house.
Detached garage plans with living space take garage plans to the next level by incorporating living quarters into the design. These house plans typically include a separate extra living space above the garage on the second floor, complete with a kitchen, full bathroom, and sleeping quarters or bedroom. This option is perfect for homeowners who want to use the extra garage space for guests, as a short or long term rental unit, or even as a home office or studio.
Architecturally, garage floor plans with living offer a unique opportunity to create an additional living space that seamlessly blends with the main house while also standing out as a distinct feature. Homeowners can choose from a variety of building materials and design elements to create a space that complements the style of their main house while also adding an element of architectural interest and improving curb appeal.
Garage designs with living space are growing in popularity as more homeowners look for ways to maximize their living space and create additional income streams. This option is particularly appealing to homeowners who live in areas with high demand for rental properties or who want to provide a separate living space for aging parents or adult children. Garage plans can even be considered an accessory dwelling unit.
Carports, on the other hand, are open structures that provide protection for vehicles from the elements. These structures are typically less expensive than detached garages and can be customized to match the style of the main house. Carports are an ideal option for homeowners who want to protect their vehicles from the sun, rain, or snow but do not need the additional storage space or living area provided by a detached car garage.
Overall the addition of a garage, detached garage with living, or carport plan offer homeowners with unique architectural features and solutions to enhancing their property. These types of floor plans are available in many different architectural styles and square footage sizes. Explore our collection below to find the perfect garage plan for your specific needs!




