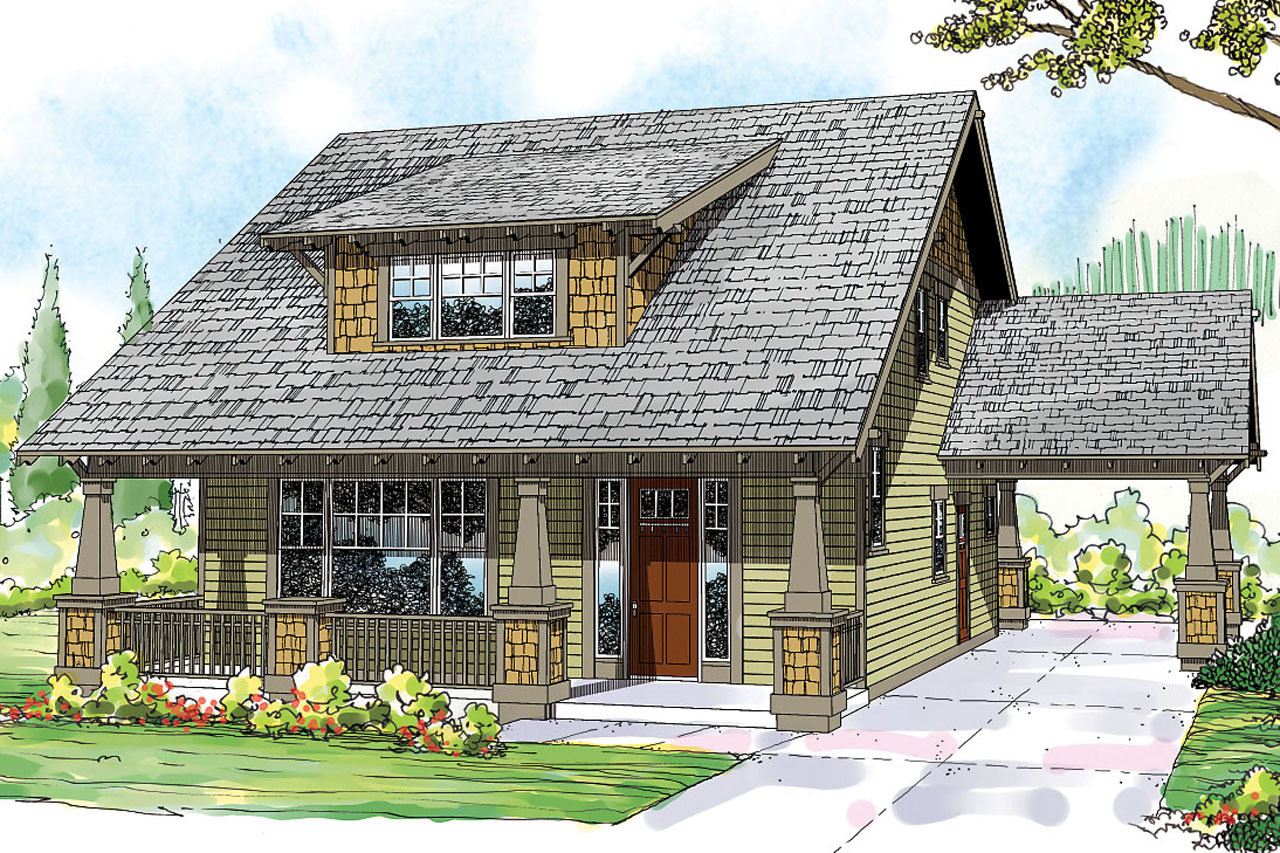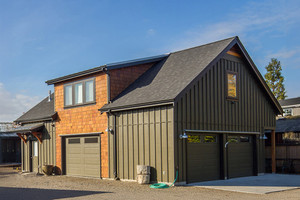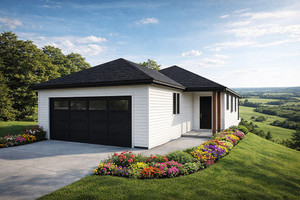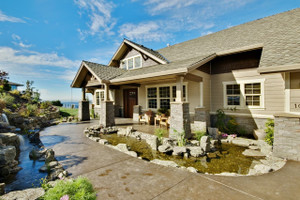
Green House Plans
Green home designs and building practices have become increasingly popular over the last few years, as homeowners seek to reduce their environmental footprint and create healthier living spaces for themselves and their families. The architectural features and trends of green home plans vary widely depending on the climate, location, and personal preferences of the homeowner, but there are several common themes that can be found in most green homes.
One of the most important features of a green home is its energy efficiency. Green houses are designed to use less energy than traditional homes, through the use of insulation, high-performance windows, and efficient heating and cooling systems. Many green homes also incorporate renewable energy sources, such as solar panels or wind turbines, to generate their own electricity and reduce their reliance on the grid.
Another key feature of green homes is their use of sustainable materials and building practices. This can include using recycled or salvaged materials, choosing materials that are locally sourced to reduce transportation emissions, and minimizing waste during the construction process. Many green homes are also designed to minimize their environmental impact over their entire lifespan, through features such as rainwater harvesting systems and permeable paving.
In terms of architectural trends, green homes often feature an open floor plan that maximizes natural light and ventilation. Large windows and skylights are popular features, as they allow homeowners to take advantage of natural light and reduce the need for artificial lighting. Many green homes also incorporate outdoor living spaces, such as covered patios or decks, to extend the living area and create a seamless transition between indoor and outdoor spaces.
Green homes also tend to prioritize health and wellness, both for the occupants and the environment. This can include features such as non-toxic building materials, air filtration systems, and low-VOC (volatile organic compounds) paints and finishes. Many green homes also incorporate biophilic design principles, which seek to connect occupants with nature through the use of natural materials, plants, and water features.
Finally, green homes often incorporate smart home technology, which allows homeowners to monitor and control their energy usage, lighting, and other systems remotely. This can help to reduce energy waste and save money on utility bills.
Overall, green home designs and building practices are a growing trend among homeowners who are looking to create healthier, more sustainable living spaces. By incorporating features such as energy efficiency, sustainable materials, and smart home technology, green homes can help to reduce the environmental impact of housing while providing a comfortable and healthy living environment for their occupants.




