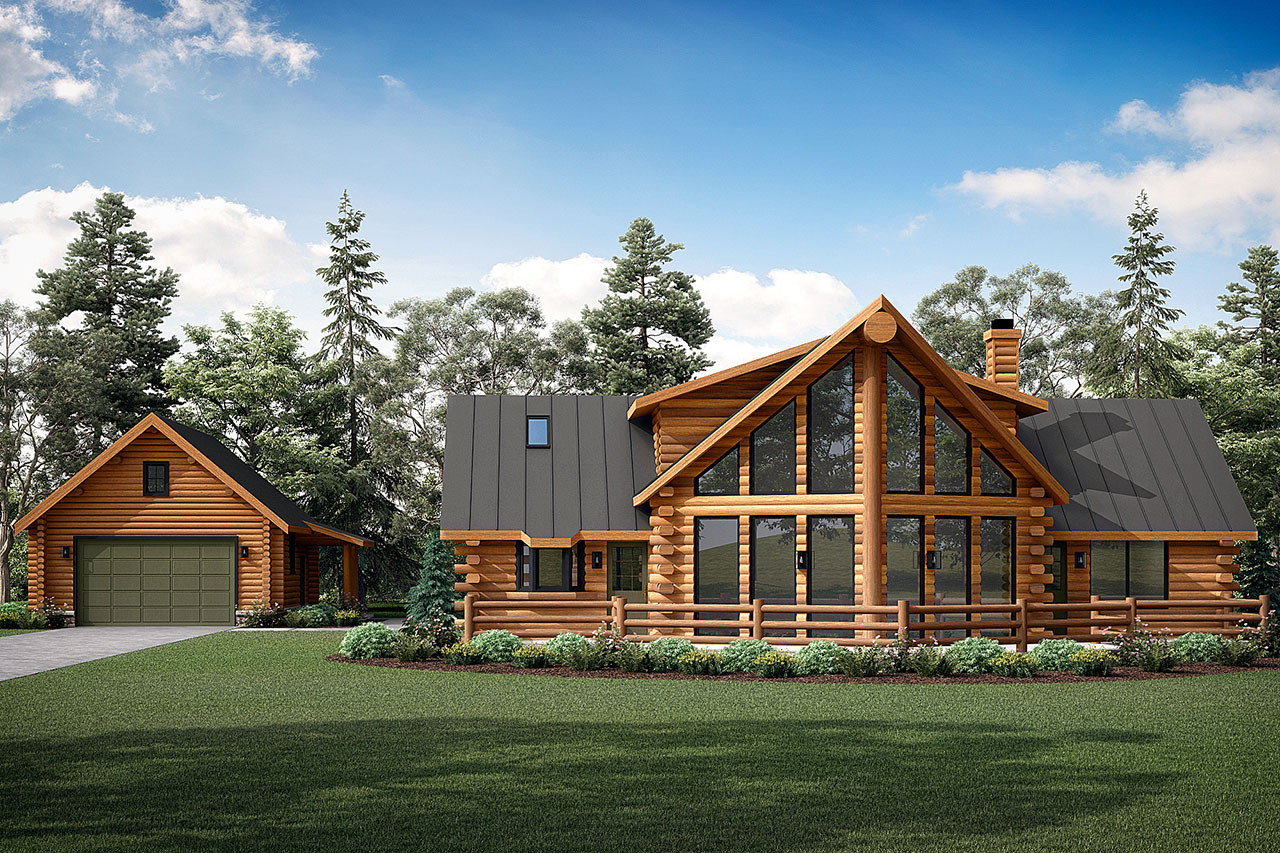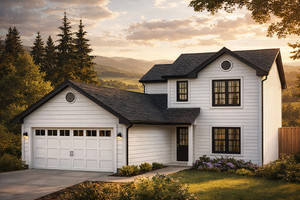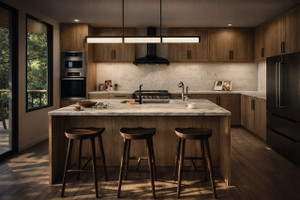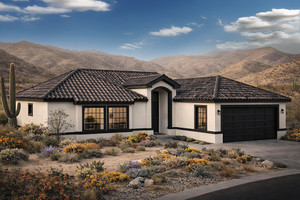
Log Home Floor Plans
Log house plans are a unique and charming option that has been around for centuries. With their rustic, natural appearance, these plans offer a cozy and inviting feel that is hard to match with other building materials. However, the design and layout of a log floor plan require careful consideration of several architectural features to ensure that it is both beautiful and functional.
One of the most important features of log home design is the floor plan. A well-designed floor plan will ensure that the home is both spacious and comfortable, while also making the most of its unique architectural features. Log home plans are often designed with an open-concept layout that maximizes the use of space and allows for plenty of natural light. This open feel is achieved by using large windows, vaulted ceilings, and exposed wooden beams, which all contribute to the home's rustic charm.
Another key architectural feature of log homes is the use of natural materials. Log homes are typically constructed from logs that are sourced from nearby forests, which are then handcrafted into the home's frame. This process ensures that each log is unique, with its own knots and variations in texture and color. The use of natural materials extends beyond just the logs, however, with many log homes incorporating stone, slate, and other natural materials into their design. This helps to create a cohesive and organic feel throughout the home.
When it comes to the exterior of the home, log homes are often characterized by their simple and classic designs. A log home's exterior may feature a wrap-around porch, gabled roofs, and large stone chimneys. These design elements are not only aesthetically pleasing, but they also serve a functional purpose. The porch provides an outdoor living space, while the gabled roof and chimney help to keep the home warm and cozy during the winter months.
Inside the home, log homes often feature an open floor plan with a large great room, which serves as the centerpiece of the home. The great room is typically the largest room in the home, and it is designed to be both functional and inviting. This space often features a large fireplace, vaulted ceilings, and plenty of windows to let in natural light. The great room is also often connected to the kitchen and dining area, which makes it the perfect space for entertaining.
In addition to the great room, log homes also typically feature several bedrooms and bathrooms. These spaces are often designed to be cozy and comfortable, with exposed wooden beams and plenty of natural light. The bathrooms in a log home are often equipped with luxurious features, such as soaking tubs and walk-in showers, which add to the overall charm and appeal of the home.
Overall, log house plans are a unique and beautiful option that require careful consideration of several architectural features to ensure that they are both functional and aesthetically pleasing. From the floor plan to the use of natural materials, every aspect of a log home's design is important in creating a cozy and inviting space that feels like home.
Found a log home floor plan that you love but don't want the lifestyle that comes with log framed walls? Our design team can help modify the wall framing of any log home to a conventional framing option such as 2x6 or 2x4 walls.




