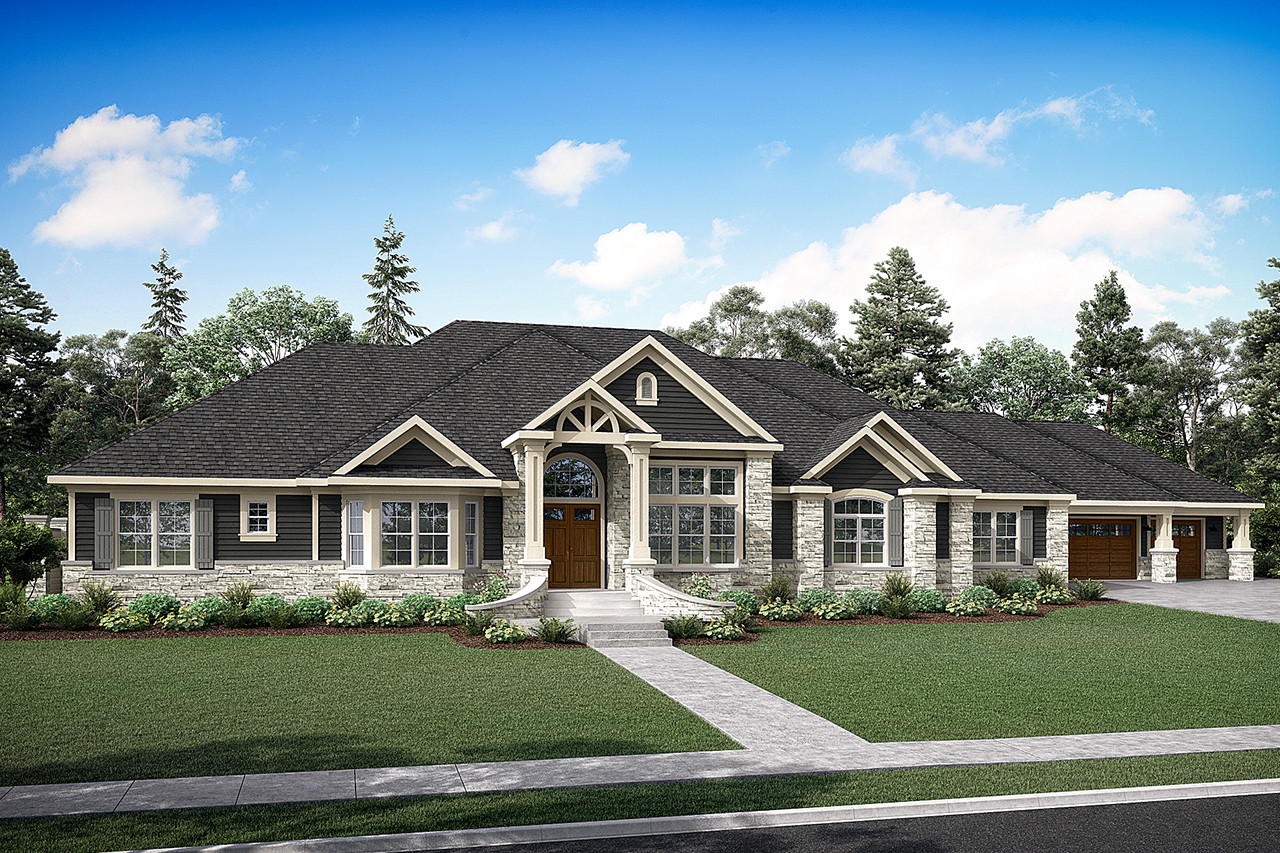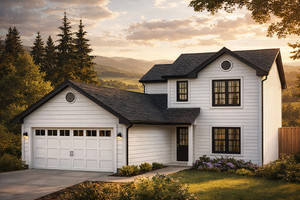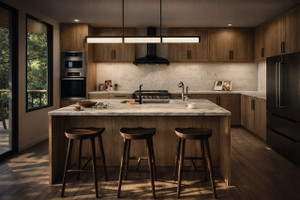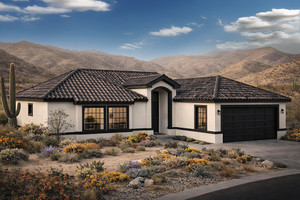
Luxury House Plans
Luxury home design and floor plans are constantly evolving to meet the changing needs and preferences of homeowners. In recent years, there has been a shift towards more modern and minimalist design, with an emphasis on sustainability and smart home technology. From open-concept floor plans to eco-friendly materials, there are several key architectural features and homeowner trends that are shaping luxury home design today.
One of the most notable architectural features of luxury house plans is the use of open-concept floor plans. These open floor plans allow for a seamless flow between the various living spaces, creating a sense of continuity and openness throughout the home with spacious layouts. In addition, open-concept floor plans make it easier to entertain guests and provide a comfortable and functional living space for families.
Another trend in luxury home plans is the use of eco-friendly and sustainable materials. Homeowners are increasingly concerned about the impact their homes have on the environment and are looking for ways to reduce their carbon footprint. This has led to the use of materials such as bamboo flooring, recycled glass countertops, and reclaimed wood for flooring and accent walls. In addition, many luxury homes are incorporating features such as solar panels, rainwater harvesting systems, and geothermal heating and cooling to reduce energy consumption and minimize their impact on the environment.
Smart home technology is also a major trend in luxury house plans and floor plans. Homeowners are increasingly interested in integrating technology into their homes to make them more convenient, efficient, and secure. This includes features such as smart thermostats, lighting systems, and security systems that can be controlled remotely using a smartphone or other device. In addition, many luxury homes now include features such as automated blinds and curtains, home automation systems that can control everything from the temperature to the music, and voice-activated assistants such as Amazon's Alexa or Google Home.
When it comes to architectural features, luxury plans often incorporate a variety of high-end finishes and materials. From marble countertops to custom cabinetry, these finishes are designed to create a sense of luxury living and opulence throughout the home. In addition, many of these homes now include luxury features such as wine cellars, home theaters, and outdoor kitchens, which provide additional spaces for entertaining and relaxation. Some even feature gourmet kitchens, with additional space, double ovens, spacious islands, and walk-in pantries.
Another trend in luxury house design is the use of natural light. Homeowners are increasingly interested in maximizing the amount of natural light in their homes, which has led to the use of large windows, skylights, and other design elements that allow for plenty of natural light to flood the home. This not only creates a brighter and more inviting living space but also helps to reduce energy consumption by minimizing the need for artificial lighting.
In terms of exterior design, luxury house floor plans often feature a variety of architectural styles, from modern and minimalist to traditional and ornate. However, one trend that is particularly popular is the use of outdoor living spaces. From expansive decks and patios to outdoor kitchens and swimming pools, these outdoor spaces are designed to provide a comfortable and luxurious living environment that seamlessly integrates with the natural surroundings.
Overall, luxury home design and floor plans are constantly evolving to meet the changing needs and preferences of homeowners. From open-concept floor plans and eco-friendly materials to smart home technology and outdoor living spaces, there are several key architectural features and homeowner trends that are shaping luxury home design today. Whether you are building a new luxury home or renovating an existing one, these trends and features can help you create a comfortable, functional, and stylish living space that meets your unique needs and preferences.
Our luxury house plan collection includes a wide variety of square feet sizes and different styles. Find your new home today by browsing our luxury floor plans. You will be able to live a luxury lifestyle characterized by comfort and luxurious amenities after the finding the plan perfect for your specific needs.
Want to make modifications to a certain floor plan? Create a custom home plan today with our plan modification services.
Need help selecting the right house plan for you? Contact our team today to get started.




