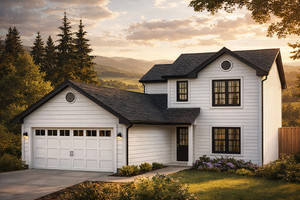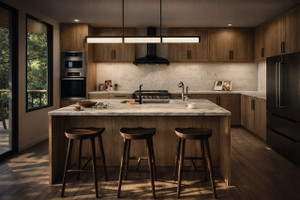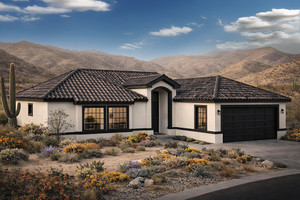
Tiny House Plans
Tiny house plans are designed to provide a comfortable living space in a compact and efficient design. These homes are typically less than 1000 square feet and are becoming increasingly popular due to their affordability, sustainability, and ability to live a minimalist lifestyle. Tiny house plans offer a range of architectural features that are unique to this type of living space.
One of the most prominent architectural features of tiny house plans is the use of multi-functional spaces. These homes are designed to maximize every inch of space and often incorporate multi-purpose areas that can serve as a living room, bedroom, and dining room all in one. This approach allows for a comfortable living environment without sacrificing space.
Another common feature of tiny house plans is the use of loft spaces. Lofts are typically located above the main living area and provide additional sleeping space or storage. This design feature is especially popular in homes with a smaller footprint, as it maximizes the use of vertical space.
Tiny house plans also often feature open floor plans. The open-concept layout allows for a flow of natural light and air, making the interior of the home feel larger and more spacious. This type of layout also allows for more flexibility in terms of furniture placement and use of space.
In addition to open floor plans, tiny house plans often incorporate large windows and skylights. These features help to bring natural light into the home, creating a bright and airy interior. They also provide stunning views of the surrounding landscape and help to create a sense of connection to the outdoors.
Many tiny house plans also incorporate outdoor living spaces, such as decks or patios. These spaces provide additional living space and allow for outdoor entertaining or relaxation. They also help to extend the living space of the home beyond its walls.
The use of natural materials is also a common feature in tiny house plans. This might include the use of reclaimed wood, bamboo, or other sustainable materials. These materials not only add a unique and rustic feel to the home but also help to reduce the environmental impact of the building process.
Finally, many tiny house plans incorporate energy-efficient design features. This might include the use of renewable energy sources such as solar panels, energy-efficient appliances, or insulation that helps to reduce heating and cooling costs. These features not only help to minimize the environmental impact of the home but also save money on energy bills in the long run.
Tiny house plans offer a range of architectural features that make them a unique and functional living space. The use of multi-functional spaces, loft spaces, open floor plans, large windows, outdoor living spaces, natural materials, and energy-efficient design features all contribute to the functionality and style of these homes. Whether you're looking for a permanent residence, a vacation home, or a backyard office or studio, a tiny house plan is an excellent choice for those looking to live a minimalist lifestyle or downsize to a more manageable living space.




