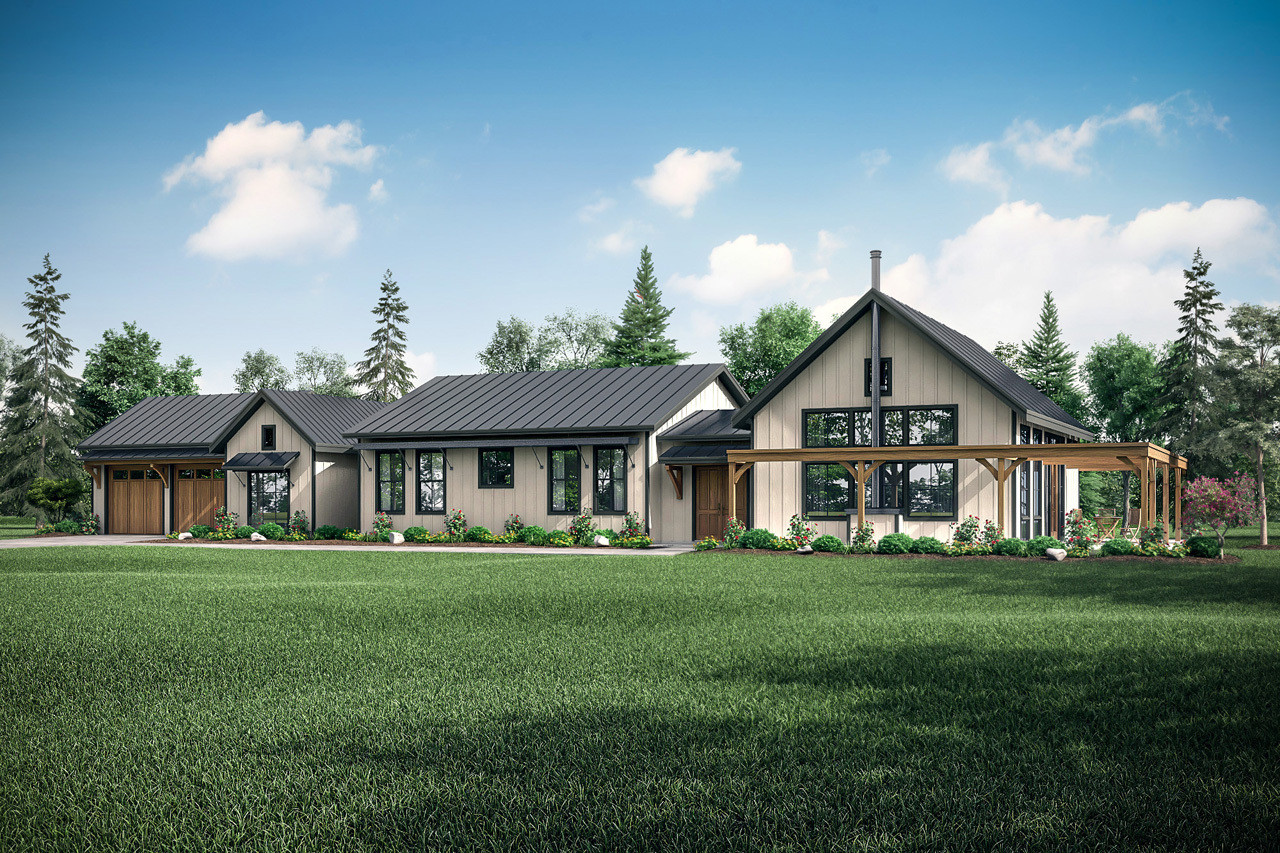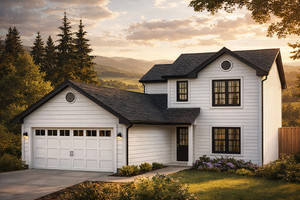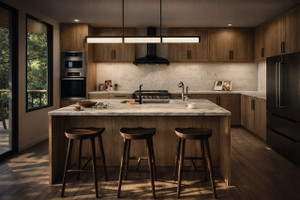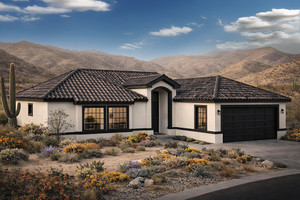
Unique House Plans
Unique house plans and floor plans are becoming increasingly popular among homeowners who are looking for something different and out of the ordinary. These homes feature a range of architectural features that set them apart from traditional homes, making them a truly unique and distinctive living space.
One of the most prominent architectural features of unique home designs is the use of unconventional shapes and forms. Rather than the standard rectangular or square floor plans, these homes often feature unusual shapes such as triangles, circles, or even curves. This can create an interesting and dynamic living space that is unlike anything else.
A unique floor plan arrangement common in Associated Designs Unique House Plan Collection are designs with hexagonal floor plans. These designs are ideal for building lots with views of mountains, rivers, lakes, or rolling countryside. The core of the home is an open floor plan where living spaces such as the living room, dining room, and kitchen fill a hexagon shaped room. This allows the back wall to be filled with windows or sliding doors flooding the home with natural light and the ability to flow easily to outdoor living. Bedrooms then extend as hallway wings off the core of the home providing another highly popular floor plan feature - separated bedrooms. It is common in Hexagonal House Plans to have one bedroom wing dedicated to the master bedroom and the second wing filled with the extra bedrooms.
Another common feature of unique home plans is the use of natural materials in interior and exterior finishes. Many of these homes incorporate materials such as wood, stone, and glass, which help to create a connection with the natural environment. The use of natural materials can also create a warm and inviting interior, making the home feel more comfortable and welcoming.
Many unique plans also have design features like large windows and skylights. These features help to bring natural light into the home, creating a bright and airy interior. They also provide stunning views of the surrounding landscape and help to create a sense of connection to the outdoors.
Another common feature of unique house plans is the use of open floor plans. The open-concept layout allows for a flow of natural light and air, making the interior of the home feel larger and more spacious. This type of layout and these design elements also allow for more flexibility in terms of furniture placement and use of space.
Many unique house plans also incorporate outdoor living spaces. This architectural design might include a patio, balcony, or rooftop terrace, which provides residents with an outdoor space for entertaining or relaxation. These outdoor spaces also help to bring natural light and air into the home, creating a brighter and more comfortable living environment.
Finally, unique house plans often incorporate unique features and architectural details that make them stand out from other types of homes. This architectural style might include arched doorways, decorative trim, or other ornate features that add character and charm to the home. These details can also help to create a sense of history and tradition, making the home feel more timeless and enduring.
We offer unique house plans in a wide variety of styles and square footage sizes for different personal preferences. Browse our collection below to find the new home you've been dreaming of!
Need help selecting the perfect plan for your needs? Contact us today to get started.




