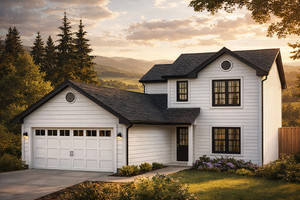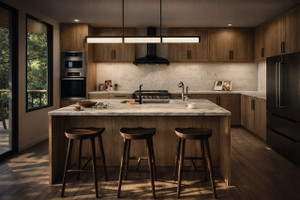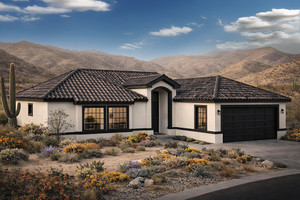
Vacation Home Plans
Vacation house plans and floor plans are designed to provide a comfortable and relaxing retreat away from the hustle and bustle of everyday life. These homes often incorporate a range of architectural features that reflect the natural surroundings, and provide an ideal place for rest and relaxation.
One of the most important architectural features of vacation house plans is the use of natural materials. Many of these homes incorporate materials such as stone, wood, and glass, which help to create a connection with the natural environment. This can create a warm and inviting interior, making the home feel more comfortable and welcoming.
Another common feature of vacation house plans is the use of large windows and outdoor living spaces. These features help to bring natural light into the home, creating a bright and airy interior. They also provide stunning views of the surrounding landscape and help to create a sense of connection to the outdoors. Outdoor living spaces, such as decks or patios, provide the perfect place to relax and enjoy the natural surroundings.
Vacation house plans also often feature an open floor plan, which allows for a flow of natural light and air. This type of layout creates a more spacious and comfortable living environment, and allows for more flexibility in terms of furniture placement and use of space.
In addition, many vacation house plans incorporate unique design features that reflect the natural surroundings. For example, homes located in wooded areas may feature a more rustic style with exposed beams and natural stone accents. Conversely, homes located on the beach may feature a more modern style with clean lines and a minimalist aesthetic.
Another important feature of vacation house plans is the incorporation of outdoor recreational spaces. This may include swimming pools, hot tubs, outdoor kitchens, and fire pits. These outdoor spaces provide an ideal place to relax and enjoy the natural surroundings, and create a fun and inviting atmosphere for family and friends.
In conclusion, vacation house plans and floor plans offer a range of architectural features that make them an ideal retreat away from the hustle and bustle of everyday life. The use of natural materials, large windows, outdoor living spaces, open floor plans, unique design features, and energy-efficient design all contribute to the functionality and style of these homes. Whether you're looking for a cozy cabin in the woods, a beach house with a modern twist, or a mountain retreat with stunning views, there is a vacation house plan to suit your needs.




