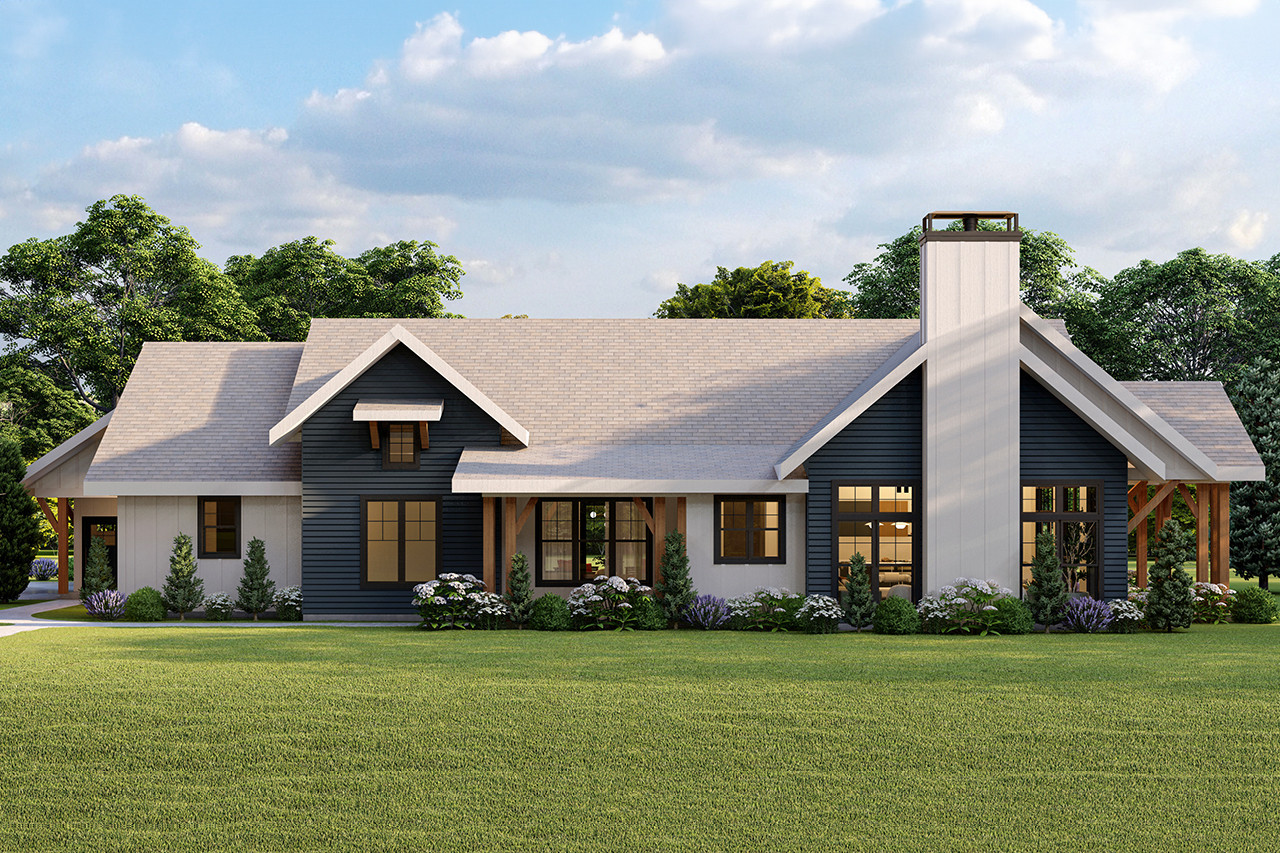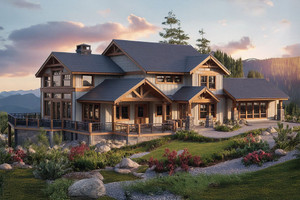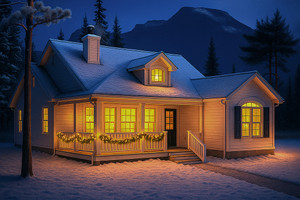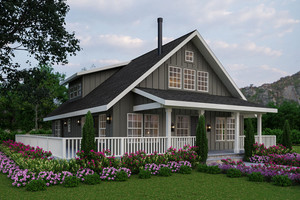
New House Plans
The world of residential home design is constantly evolving, with new house plans being created every year that incorporate the latest architectural features and homeowner trends. From modern and minimalist house plans to more traditional home designs, new house plans offer a range of options for those looking to build their dream home.
One of the most popular architectural features in new house plans is the use of open-concept floor plans. This design element creates a seamless flow between the various living spaces, making the home feel more spacious and inviting. It also allows for easier entertaining and spending time with family, as there are fewer barriers between rooms.
Another popular architectural trend in new house plans is the use of sustainable and eco-friendly features. Many homeowners are looking for ways to reduce their environmental impact and lower their utility bills, and new house plans offer a range of options to achieve this goal. These features might include energy-efficient appliances, solar panels, or rainwater harvesting systems.
One trend that is particularly popular in new floor plans is the use of multi-functional spaces. With limited square footage, many homeowners are looking for ways to maximize the functionality of each space in their home. This might include features such as built-in storage, convertible furniture, or rooms that can serve multiple purposes. For example, a home office might double as a guest room, or a dining room might be used as a workspace during the day.
In addition, new house plans incorporate a range of outdoor living spaces to maximize the available space and create a sense of outdoor living. These spaces might include rooftop decks, balconies, or outdoor kitchens and dining areas. These features allow homeowners to take advantage of their outdoor space and enjoy the views of their surroundings.
Another important consideration in new house plans is the use of technology. Many homeowners are looking for homes that incorporate the latest technological advances, such as smart home automation systems, integrated audio and video systems, and energy monitoring systems. These features make the home more comfortable and convenient to live in, while also helping to reduce energy consumption and lower utility bills.
Overall, new house plans offer a range of architectural features and homeowner preferences, making it easy to find a design that suits your personal style and needs. From open-concept floor plans and sustainable features to multi-functional spaces and outdoor living areas, new house plans incorporate the latest design trends and technological advances to create a functional and stylish living space. Whether you are looking to build your first home or your dream home, new house plans offer a range of options to help you create the perfect living space.




