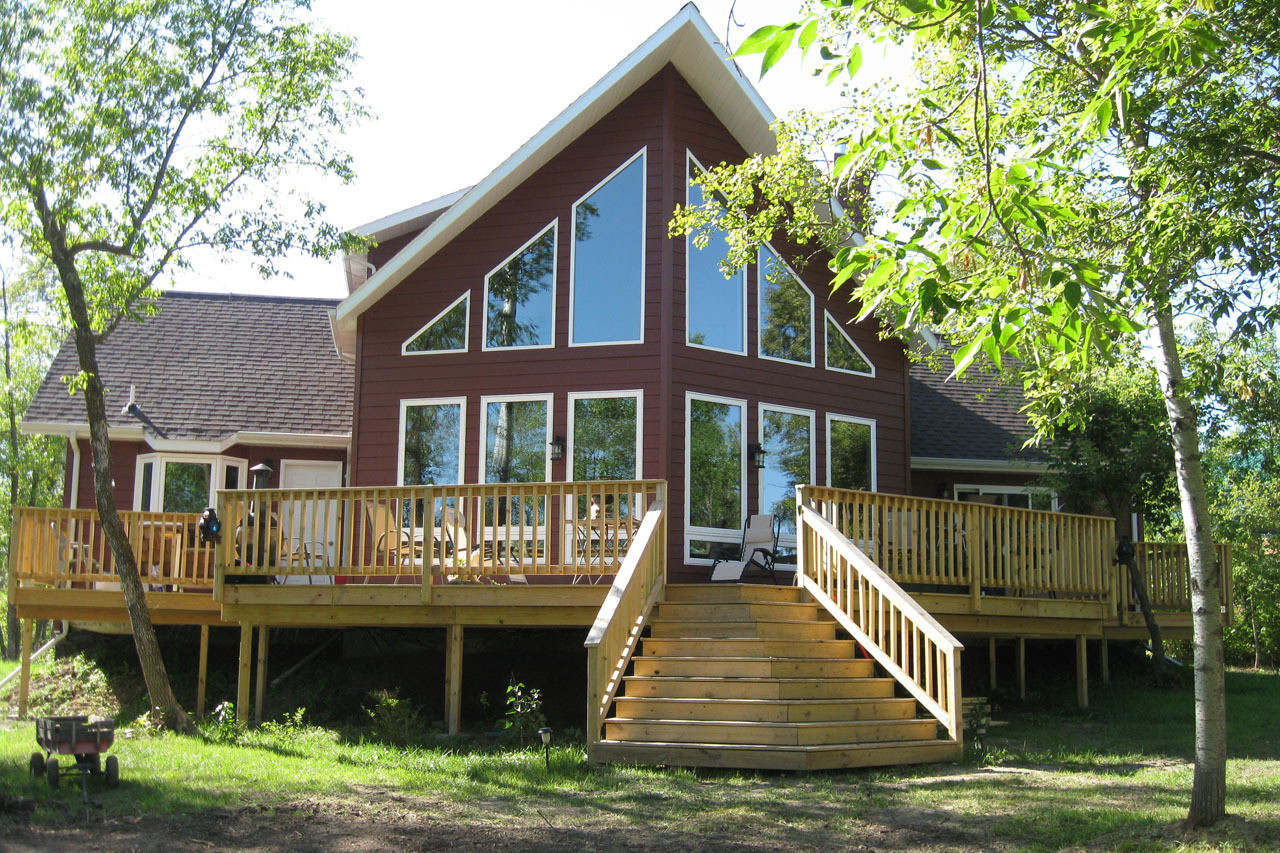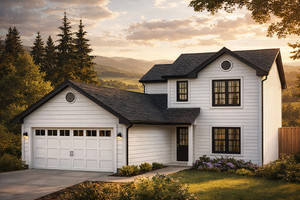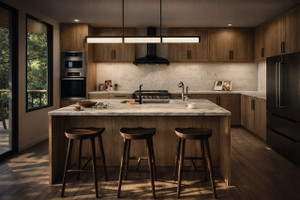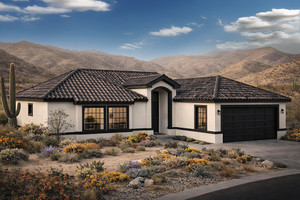
A-Frame House Plans
A-frame house plans are a type of architectural design characterized by steeply angled rooflines that resemble the shape of an uppercase A. This style of home gained popularity in the mid-20th century and is often associated with mountain and lakefront settings. A-frame homes are typically constructed with natural materials such as wood or stone, which help to blend the structure into its surroundings.
One of the key features of A-frame house plans is the steep pitch roofline. This design element allows for maximum interior space on the upper level, while also creating a distinctive exterior profile. A unique feature is that the roofline is typically supported by a central ridge beam, which runs down the length of the structure and provides structural stability. The steep-pitched roof may be covered with shingles or metal, depending on the desired aesthetic.
Another architectural element of A-frame home designs is the use of large windows to maximize natural light and views of the surrounding landscape. Many A-frame designs feature a wall of oversized windows on the front of the structure, which allows for expansive views of the outdoors. The windows may be arranged in a variety of configurations, from traditional rectangular shapes to more unconventional shapes such as triangles or trapezoids.
A-frame floor plans often feature an open-concept design, with a central living area that includes a kitchen, dining area, and living room. With open floor plans, the interior spaces are typically designed to be functional and efficient, with minimal wasted space. Many A-frame homes also feature sleeping loft areas, which can be used as additional sleeping quarters or as a home office or study.
In addition to their functional design elements, A-frame home plans often incorporate a sense of rustic charm and simplicity. Exposed wooden beams, natural stone accents, and other raw materials are often used to create a warm and inviting interior space. Overall, A-frame house plans are a distinctive, unique design, and an eye-catching architectural style that can be adapted to a variety of settings and lifestyles.
Similar Styles + Collections: Mountain Rustic House Plans & Cabin Plans




