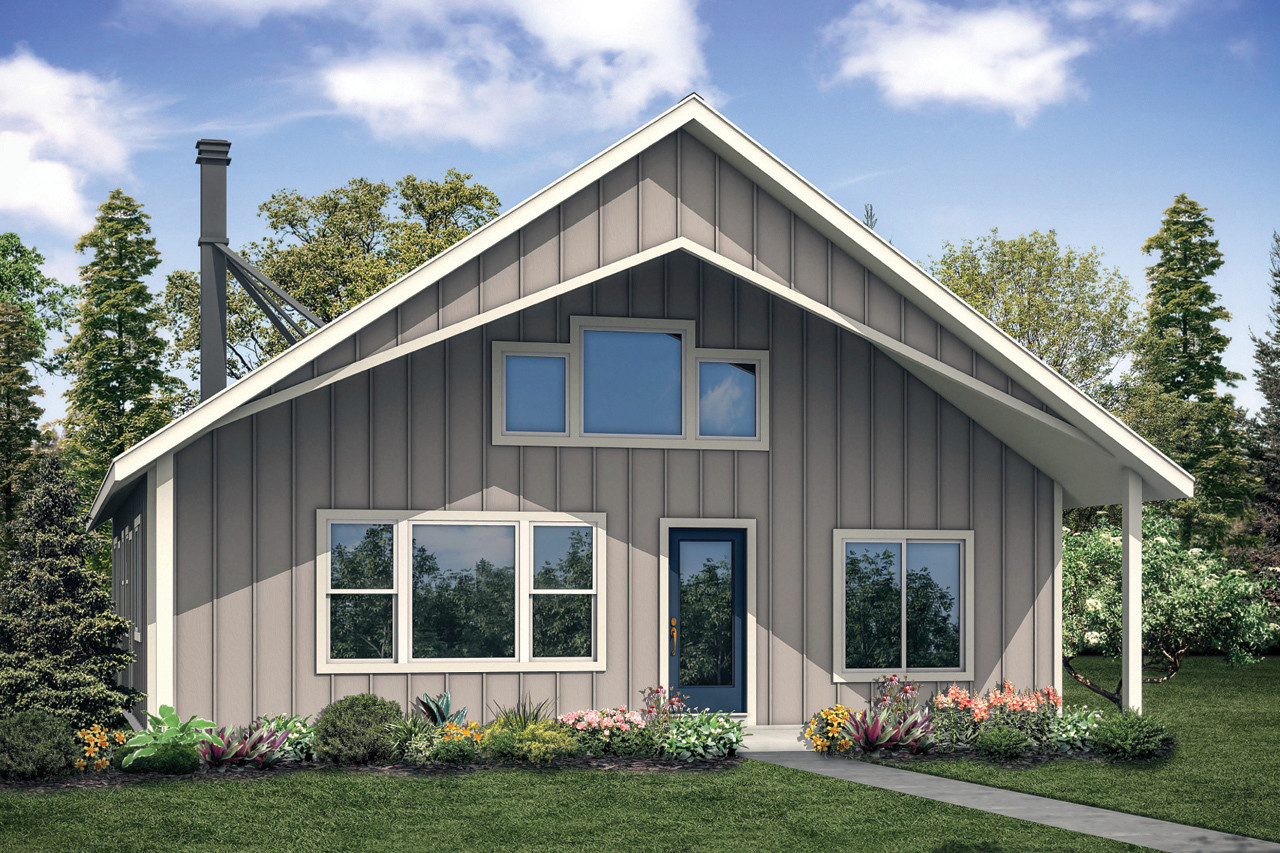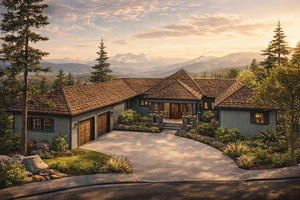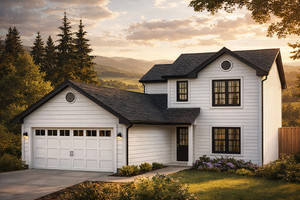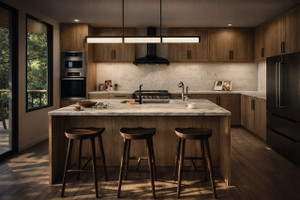
Mountain Rustic House Plans
Mountain Rustic or chalet house plans are a popular architectural style that combines the rugged charm of a mountain cabin with the modern amenities of a luxury home. These homes are typically designed to blend seamlessly with their natural surroundings, and often feature large windows and outdoor living spaces that take advantage of the stunning mountain views.
One of the most notable features of Mountain Rustic cabin house plans is the use of natural materials like wood, stone, and metal. The exteriors are often clad in wood siding or log accents, and feature large stone chimneys and metal roofing. These homes are designed to look as if they have been built over time, with elements like exposed beams and reclaimed wood adding to the rustic charm.
Inside, Mountain Rustic or chalet style homes are often characterized by open floor plans, vaulted ceilings, and large fireplaces. The use of natural materials continues throughout the interior, with wood floors, stone walls, and wrought iron accents creating a warm and inviting atmosphere. Kitchens in Mountain Rustic home designs often feature high-end appliances, custom cabinetry, and large islands with seating for casual dining.
One trend in Mountain Rustic house plans is the use of outdoor living spaces, such as covered porches and decks, that allow homeowners to take advantage of the stunning mountain views perfect for vacation homes. These spaces often feature fireplaces, outdoor kitchens, and comfortable seating areas, making them perfect for entertaining guests or relaxing with family.
Another trend in chalet home plans is the incorporation of modern amenities, such as home theaters, exercise rooms, and spa-like bathrooms. These features allow homeowners to enjoy the rustic charm of a mountain cabin while still having all the comforts of a modern luxury home.
Overall, Mountain Rustic house plans offer a unique and charming style that is perfect for those who love the great outdoors. With their use of natural materials and stunning views, these homes provide a warm and inviting atmosphere that is sure to impress. Whether you're looking for a small cabin or a grand estate, Mountain Rustic style homes are a timeless style that will never go out of fashion.
Need help finding the perfect plan for your needs? Contact our customer service team today for assistance.
Our chalet design house plans are available in a wide variety of square footage sizes and styles. Browse our Mountain Rustic or cabin home plans today to find your new home.




