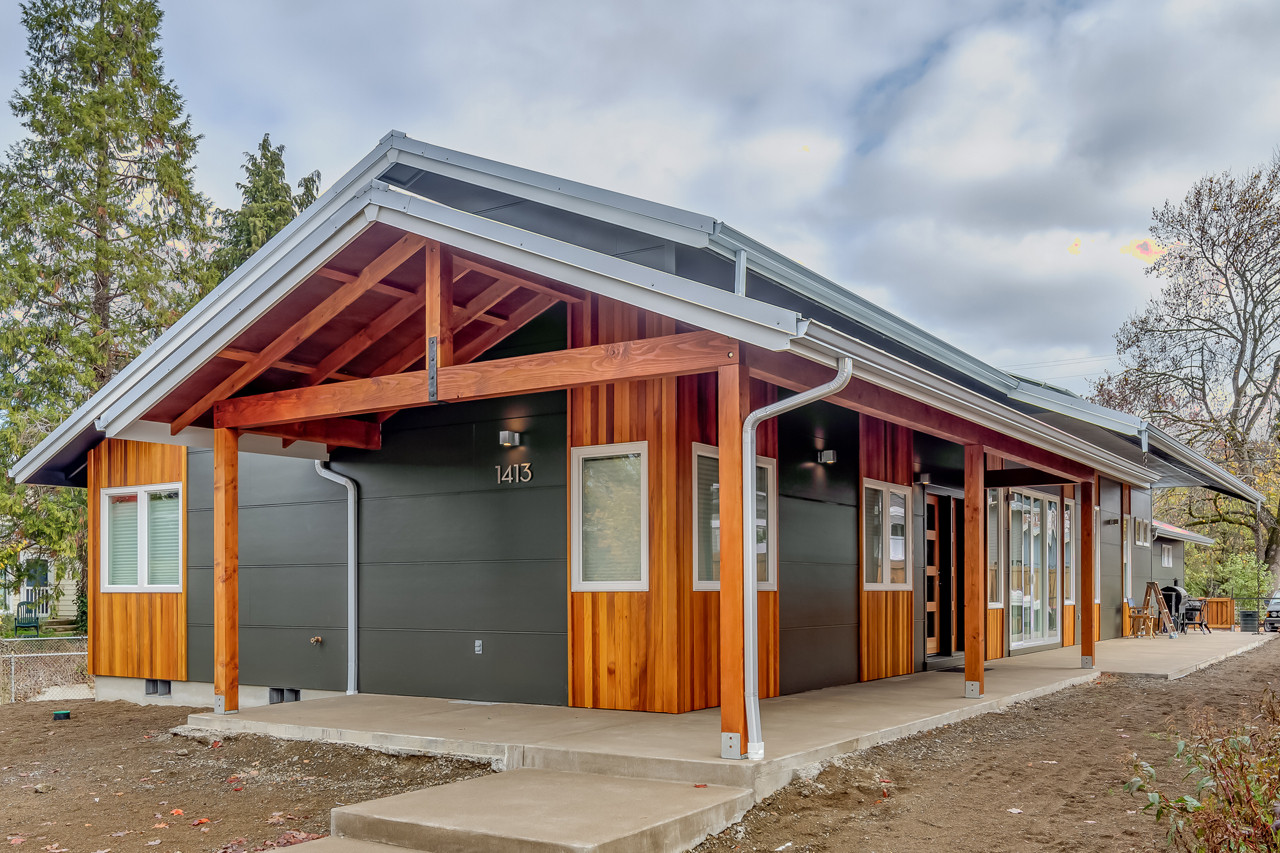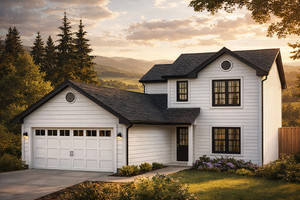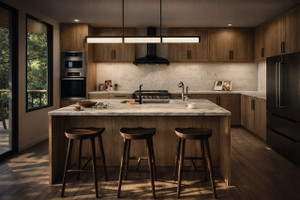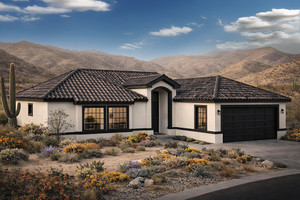
Contemporary House Plans
Contemporary house plans are characterized by their clean lines, minimalist aesthetic, and emphasis on open spaces. These homes often incorporate a mix of materials, such as concrete, steel, and glass, and are designed with an eye towards environmental sustainability.
One of the defining features of contemporary home plans is their use of large windows, often in unexpected shapes and configurations, which allow for plenty of natural light and a seamless integration with the surrounding landscape. These windows may also be designed to be energy-efficient, with double-paned glass and other features that help to keep the home comfortable year-round.
Another common architectural feature of contemporary house plans is the use of open floor plans, which eliminate barriers between living spaces and create a sense of flow and connection throughout the home. This may be achieved through the use of sliding doors or other movable partitions, which can be used to create separate zones for different activities or to open up the home for entertaining.
Many contemporary floor plans also incorporate outdoor living spaces, such as decks, patios, or even rooftop gardens, which allow homeowners to enjoy the natural beauty of their surroundings while also creating additional functional space. These outdoor spaces may be designed to be highly functional, with features like built-in seating, fire pits, or outdoor kitchens, or they may be more decorative in nature, featuring sculptures or other works of art.
Other notable features of contemporary house plans may include minimalist detailing, such as smooth plaster walls, recessed lighting, and unadorned finishes, as well as high-tech amenities, such as smart home technology, solar panels, and other energy-efficient systems.
Overall, contemporary house plans offer a fresh and modern take on residential architecture, emphasizing clean lines, open spaces, and a connection to the natural world. Whether you're looking to build a new home or renovate an existing one, a contemporary house plan may be the perfect choice for your needs.




