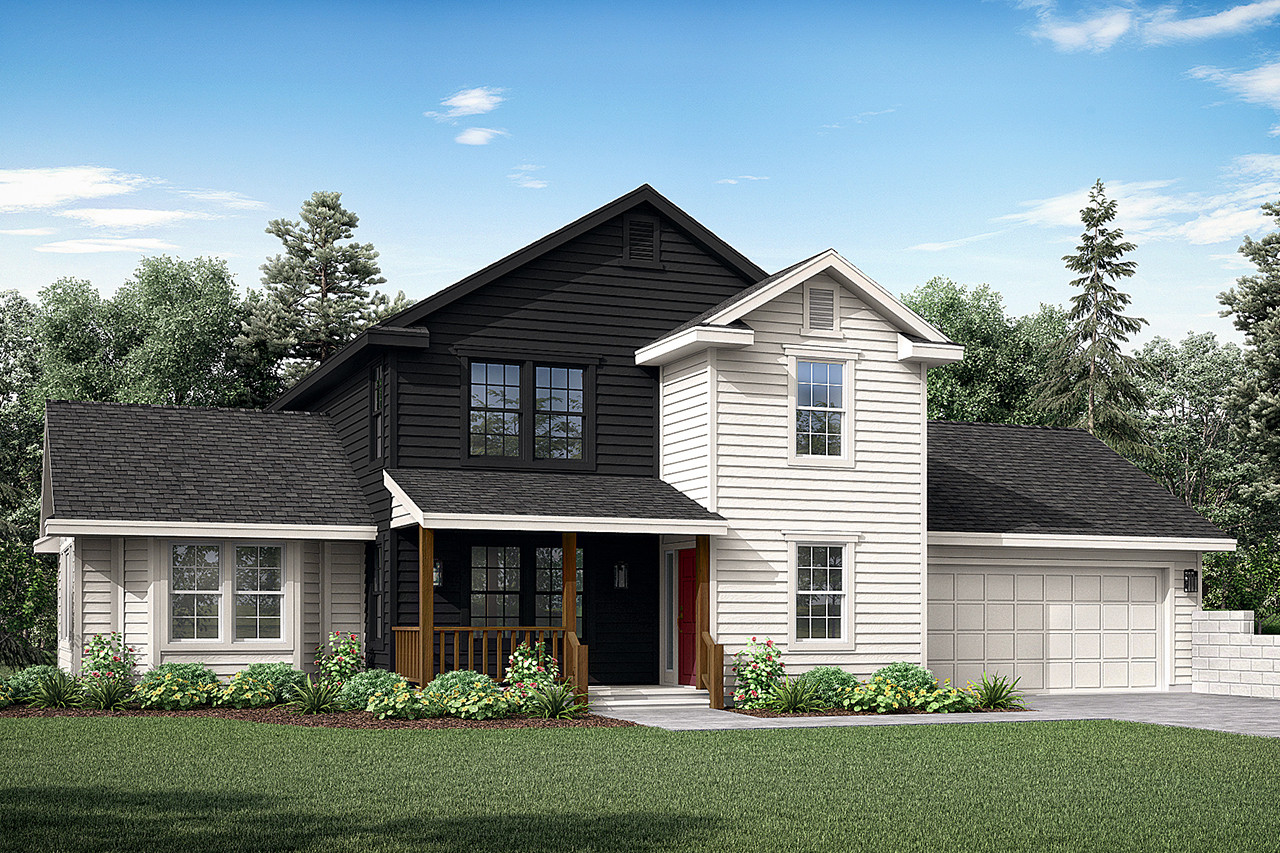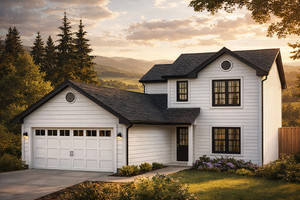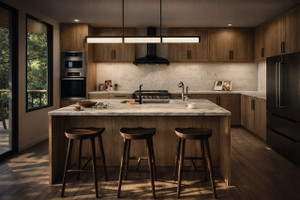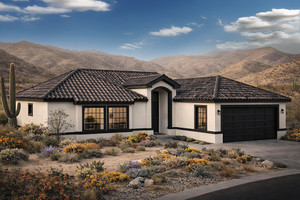
Farmhouse Plans
Farmhouse plans, also known as country house plans or rural house plans, are inspired by the traditional homes found on farms and rural properties across the United States. These homes are known for their simple, functional designs and use of natural materials, creating a sense of warmth and connection to the surrounding landscape.
One of the defining features of farmhouse plans is their large, covered porches, which provide a welcoming entrance to the home and a space to enjoy the outdoors. These porches may be decorated with simple wooden columns or railings, adding to the home's sense of simplicity and functionality.
Farmhouse plans also often feature a gabled roof with a steep pitch, which creates a sense of spaciousness and allows for easy drainage of rain and snow. The roof may be adorned with dormer windows, which provide additional natural light and ventilation to the home.
Another common architectural feature of farmhouse plans is their use of natural materials, such as wood, stone, and brick. These materials may be used both inside and outside of the home, creating a sense of continuity and balance.
Many farmhouse plans also incorporate large, open living spaces, which create a sense of community and togetherness for families and guests. These spaces may be decorated with natural elements, such as exposed wood beams or stone fireplaces, adding to the home's sense of warmth and comfort.
Overall, farmhouse plans offer a simple and functional take on residential architecture, emphasizing natural materials, covered porches, and open living spaces. Whether you're looking to build a new home or renovate an existing one, a farmhouse plan may be the perfect choice for those seeking a sense of simplicity and connection to the natural world.




