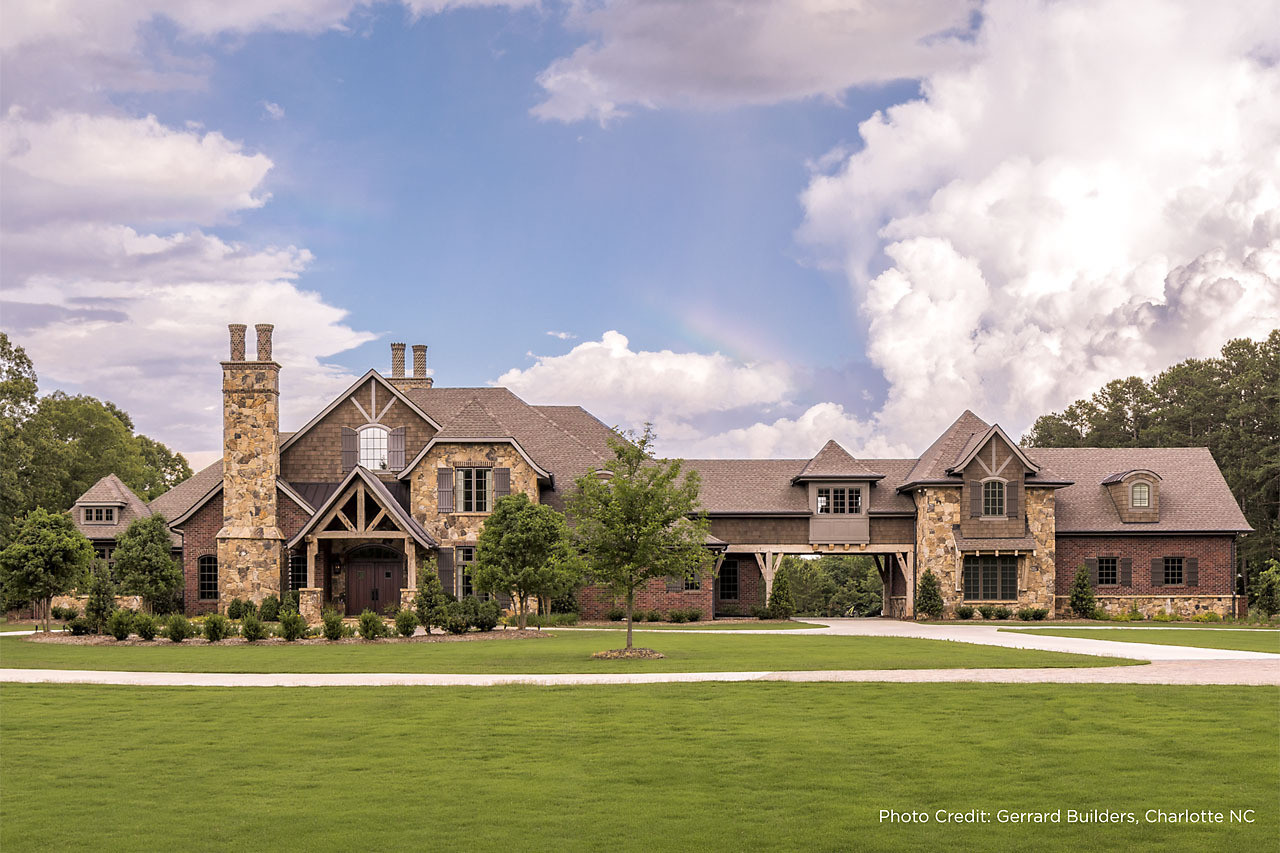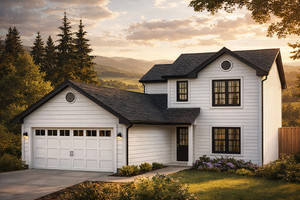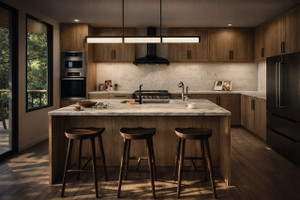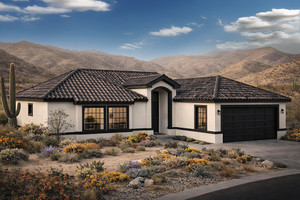
French Country House Plans
French Country house plans, also known as French Provincial or French Cottage, are a popular architectural style inspired by the rural homes found in the French countryside. These homes were traditionally built using local materials and feature charming details that evoke a sense of warmth and comfort.
One of the most notable features of French Country house plans is the use of stone and brick exterior walls, which provide a timeless and sturdy foundation for the home. The roofs are often steeply pitched and covered in clay tiles, adding to the rustic charm of the house. Large chimneys, decorative shutters, and arched windows with wrought iron accents are other common features that give these homes a unique and elegant look.
Inside, French Country homes are often characterized by open floor plans, high ceilings, and exposed wooden beams. The use of natural materials like stone and wood continues throughout the interior, with hardwood floors and handcrafted cabinetry being common features. The kitchens in French Country homes are often the focal point of the house, featuring large islands, farmhouse sinks, and antique finishes.
The history of French Country house plans dates back to the 17th and 18th centuries, when the homes of the French countryside were built for practical purposes, such as farming and winemaking. The design of these homes evolved over time as new materials and construction techniques became available, and the style began to incorporate more ornate features and refined details.
Today, French Country house plans remain popular for their timeless charm and elegant simplicity. Whether you're looking for a small cottage or a grand estate, these homes offer a warm and inviting atmosphere that is perfect for entertaining guests or relaxing with family. With their unique architectural features and rich history, French Country homes are a beloved style that will continue to inspire designers and homeowners for years to come.




