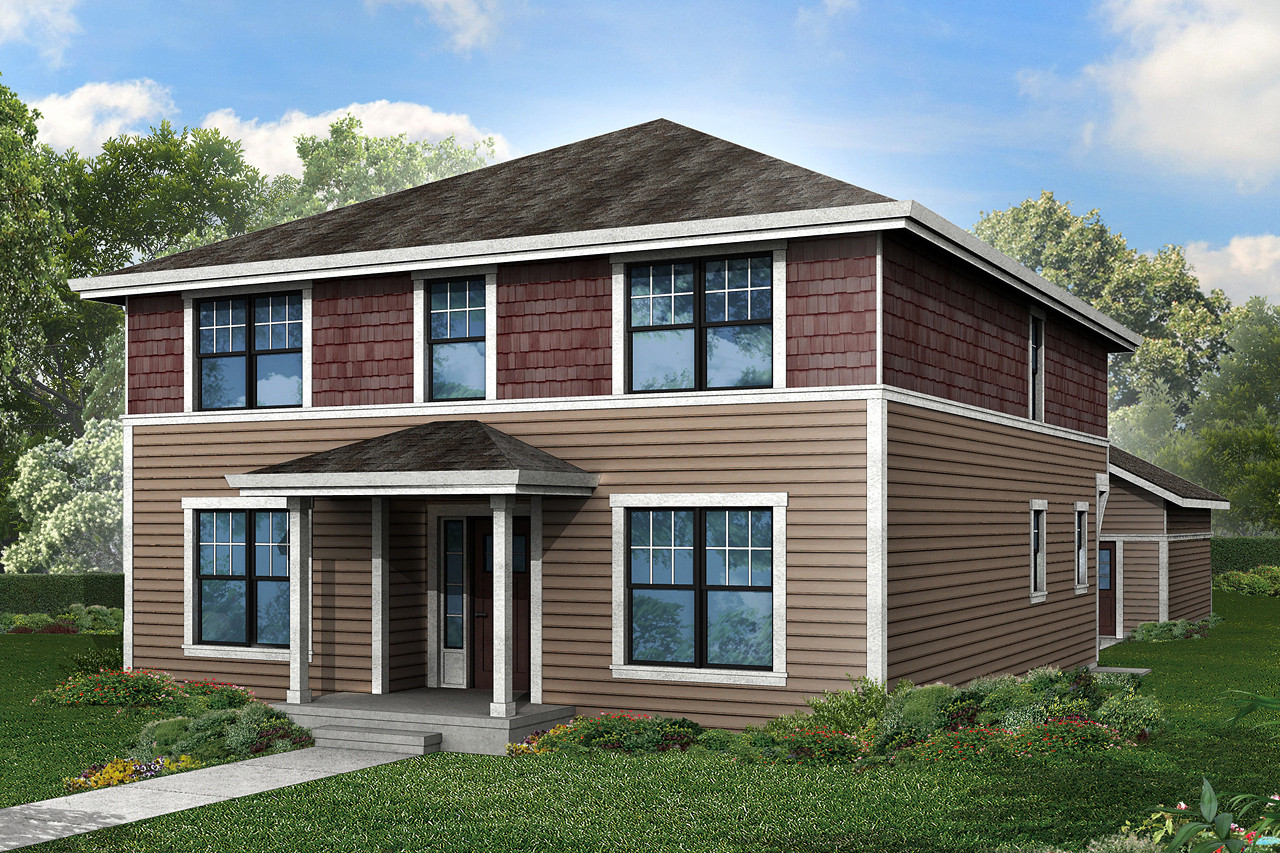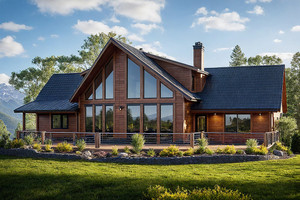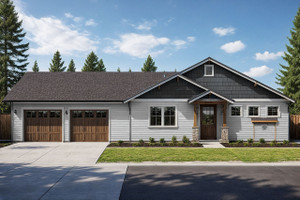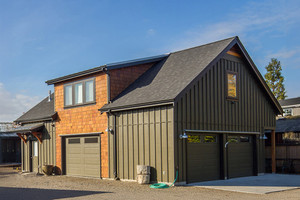
Saltbox House Plans
The saltbox house plan is a uniquely American style that dates back to the colonial era. Its distinctive design features a sloping roofline that slopes down to the back of the house, creating a unique and charming look that is both practical and beautiful. It also features elements of traditional architecture in its construction and a New England influence.
Saltbox homes are charming and have unique design features. Typically, in Saltbox house plans, the front is symmetrical, with two stories of windows flanking a central door. The roofline, however, is anything but symmetrical, with one side sloping gently down to the back of the house while the other side rises steeply to create a two-story effect. This effect is both striking and practical, providing extra headroom on the upper floor and allowing rainwater to drain away from the house. Some saltbox home plans even feature a timber frame within the exterior wall.
Saltbox home plans are characterized by their warm and inviting atmospheres. The interior may feature exposed wooden beams, hardwood floors, and handcrafted cabinetry, all of which add to the rustic charm of this house style. The open floor plan creates a sense of spaciousness, while the large fireplace and central chimney provides a cozy focal point for the living room.
The kitchen in a saltbox house is also a highlight. Many kitchens include a large island, farmhouse sink, and antique finishes. The adjacent dining room may feature high quality items like a large wooden table and plenty of windows, providing a bright and cheerful space for meals with family and friends.
Upstairs, the sloping roofline creates a cozy and intimate feeling in the bedrooms. The master bedroom features a large window overlooking the backyard, while the guest room on the second floor had a charming dormer window that provided extra light and ventilation in an extended space.
Browse our collection of saltbox style home designs below. We offer saltbox floor plans in a wide variety of square feet sizes and styles. Need help finding the perfect home plan for you? Contact us today for assistance.




