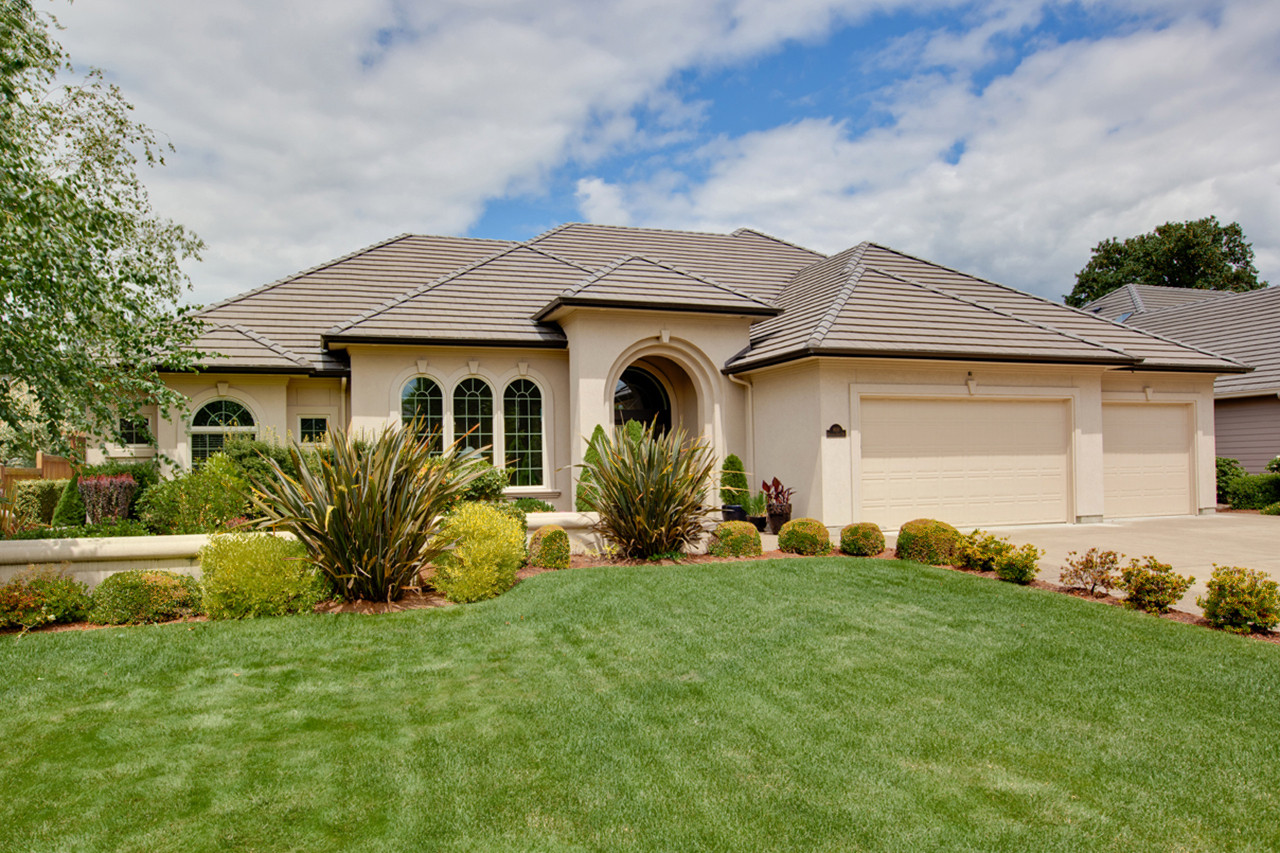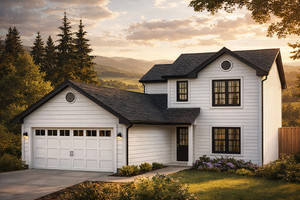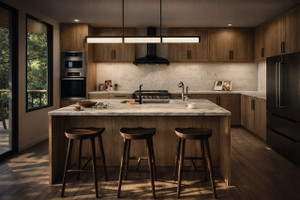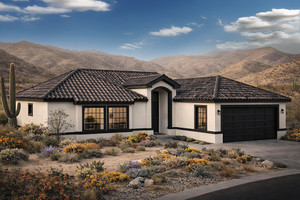
Southwest House Plans
Southwest house plans are inspired by the traditional architecture of the American Southwest and reflect the region's rich history and culture. This home style make take inspiration from areas like Southern California, New Mexico, Arizona, and other nearby states. These homes often incorporate a mix of materials, such as adobe, stucco, and wood, and are designed to be energy-efficient and environmentally sustainable. They may even feature stone accents.
One of the defining features of southwestern style house plans is their use of organic shapes and earthy colors, which create a sense of harmony and connection with the natural environment. These shapes may be reflected in living areas through the curved walls, rounded corners, and other architectural elements that give the homes a sense of warmth and hospitality.
Southwest style house plans also often feature flat roofs, which not only add to the home's visual appeal but also help to keep it cool in the hot desert climate. These roofs may be adorned with vigas, or wooden beams, and latillas, or peeled poles, which add to the home's rustic charm. In fact, this home design style may include low-pitched tile roofs.
Another common architectural feature of southwest floor plans is their use of outdoor spaces, such as courtyards, patios, and porches, which allow homeowners to enjoy the region's mild climate and stunning natural scenery. Outdoor living spaces are an integral, distinctive feature created during the construction of these homes. These spaces may be designed to be highly functional, with features like built-in seating, fountains, or outdoor kitchens, or they may be more decorative in nature, featuring colorful tiles, pottery, or other traditional Southwestern artwork.
Many southwest home plans also incorporate passive solar design, which maximizes the home's exposure to the sun and reduces the need for artificial heating and cooling. This architectural design may be achieved through the use of large windows, thermal mass, and other design features that help to regulate the home's temperature and energy consumption.
Overall, southwest style homes offer a unique and timeless take on residential architecture, emphasizing earthy materials, organic shapes, and a connection to the natural world. Whether you're looking to build a new home or renovate an existing one, a southwest house plan may be the perfect choice for those seeking a warm and welcoming style that reflects the region's rich cultural heritage.
Our southwestern home plans are available in a wide variety of styles and square footage sizes. Browse our collection today to find the perfect home for your needs!
As a house plan company, we are happy to help you find your dream home. Contact us today to get started.
Looking to create a custom home plan? Check out our custom design services page to learn more.




