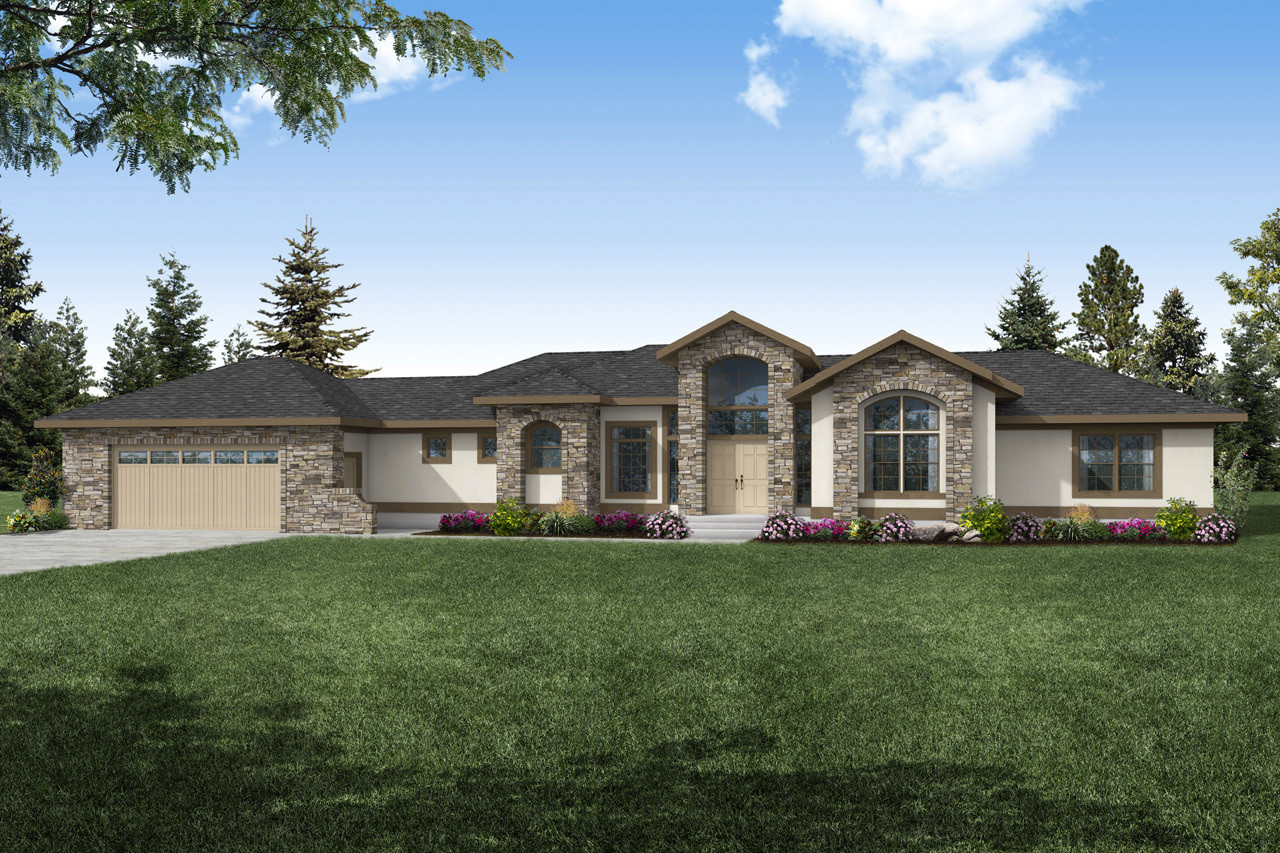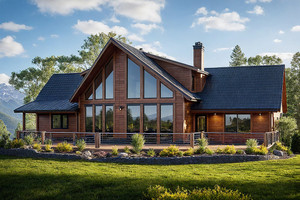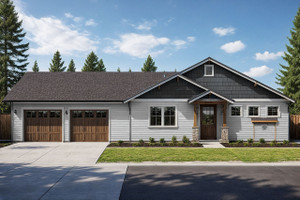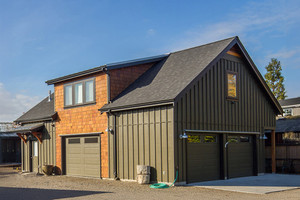
Spanish House Plans
Spanish house plans, also known as Mediterranean house plans, are popular architectural styles that originated in Spain and other Mediterranean countries. These home plans are characterized by their warm, welcoming design, which often features an emphasis on outdoor living spaces, natural materials, and intricate design details.
One of the defining features of Spanish home designs is their use of stucco walls or adobe exteriors, which provide a sense of warmth and texture to the home's facade. These homes may also have clay red tile roofs, wrought iron details, wooden beams, and arched doorways and windows, which add to the home's overall charm and character.
Another of the key exterior features of Spanish floor plans is their use of outdoor living spaces, such as private courtyards, patios, or verandas, which provide a seamless transition between indoor and outdoor living. These spaces may feature a fountain, fireplace, or other decorative elements that add to the home's overall beauty and serenity.
Inside, Spanish-style homes often feature open floor plans that create a sense of spaciousness and flow throughout the home. These homes may have a central living area that includes a large living room, dining room, and kitchen, which provide a space for family and guests to gather and socialize.
Spanish style houses may also incorporate intricate design details, such as decorative tiles, carved wood accents, or heavy ornamentation and ornamental ironwork. These elements add to the home's overall beauty and sophistication, creating a space that is both functional and stylish.
Overall, Spanish Revival house plans offer a sense of warmth, comfort, and sophistication, with their emphasis on natural materials, intricate design details, and outdoor living spaces. Whether you're looking to build a new home or renovate an existing one, a Spanish home plan may be the perfect choice for those seeking a home that embodies the timeless beauty and elegance of Mediterranean-style and Spanish architecture.
Need assistance finding the right plan? Contact us today to get started.




