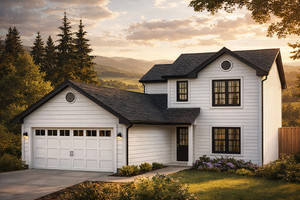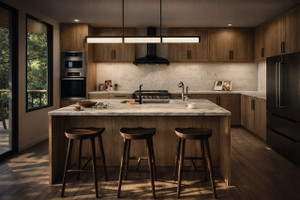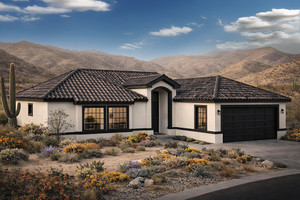
Traditional House Plans
Traditional house plans are a popular architectural design that incorporates elements from a variety of historical styles. This style of home is typically characterized by a symmetrical façade, steep rooflines, and a mix of decorative details. Traditional home plans are known for their classic, timeless design and use of natural materials.
One of the key architectural features of traditional style house plans is the symmetrical façade. This design element creates a sense of balance and harmony, and typically features a central entrance flanked by windows on either side. The windows may be arranged in a grid pattern, and may feature shutters or other decorative elements.
Another defining feature of traditional house plans is the steep rooflines. This design element allows for a second-story living space, while also providing protection from harsh weather conditions. The roof may be covered in shingles, tiles, or other natural materials, depending on the desired aesthetic.
Traditional houses often incorporate a mix of decorative details, such as columns, moldings, and pediments. These details help to add visual interest and depth to the façade, and may be constructed of wood, stone, or other natural materials. The front door is typically a substantial, paneled design with decorative hardware and a transom window.
Inside, traditional floor plans typically feature a classic, timeless layout, with formal living and dining areas, as well as a cozy family room or den. The interior spaces may be finished in natural wood or painted finishes, depending on the desired aesthetic. Many traditional houses also feature a large, functional kitchen with a central island and high-end appliances.
Overall, traditional style house plans are a versatile and enduring architectural style that is well-suited to a variety of lifestyles and settings. The use of natural materials, symmetrical design elements, and mix of decorative details make traditional houses a popular choice for homeowners looking for a classic and timeless home design.




