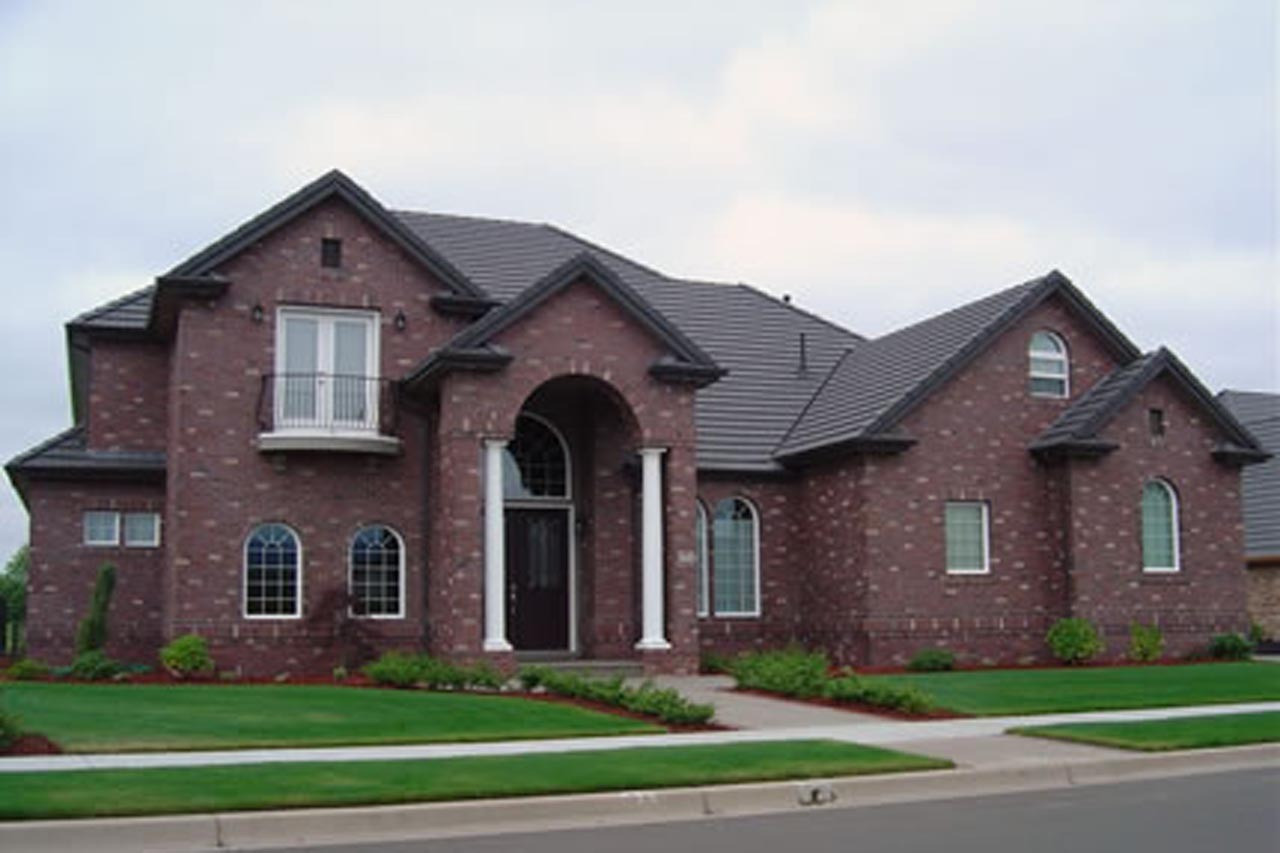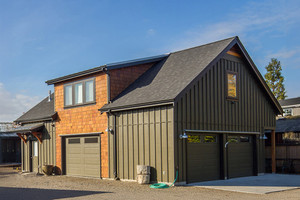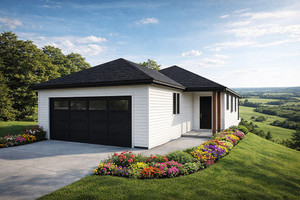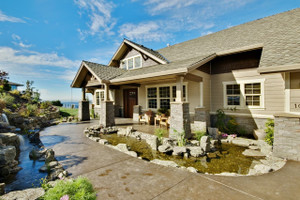
Tudor House Plans
Tudor-style house plans are characterized by their distinctive half-timbering and steeply pitched gabled roofs. This architectural style was popular in the late medieval period and continued to be used in England and Europe well into the 16th century. Today, Tudor-style homes remain a popular choice for those seeking a classic, elegant look with a hint of old-world charm.
Tudor home plans typically feature a combination of brick, stone, and stucco exteriors, with the iconic half-timbering serving as a decorative element. These homes are known for their asymmetrical designs, with steeply pitched roofs and prominent chimneys. The rooflines often feature multiple gables and dormers, giving the homes a sense of height and grandeur.
Inside, Tudor floor plans feature large, open living spaces with high ceilings and exposed wooden beams. These homes may also have features such as arched doorways, intricate plasterwork, and stained glass windows. Tudor-style homes often feature large fireplaces with stone surrounds, which add to the sense of warmth and coziness that these homes are known for.
When it comes to Tudor house plans and floor plans, there are several unique architectural features to look for. Many Tudor-style homes feature a central hall, which runs from the front to the back of the house and is flanked by rooms on either side. This design creates a sense of flow and symmetry, with each room leading into the next.
Tudor home plans may also have multiple levels, with the main living spaces on the first floor and bedrooms and additional living spaces on the upper floors. Many Tudor-style homes also have basements, which can be finished to create additional living space or used for storage.
Overall, Tudor-style homes are known for their classic, elegant look and timeless appeal. Whether you're drawn to the half-timbering, steeply pitched roofs, or intricate details like stained glass windows and plasterwork, a Tudor-style home is sure to make a statement and create a warm and inviting space for you and your family.




