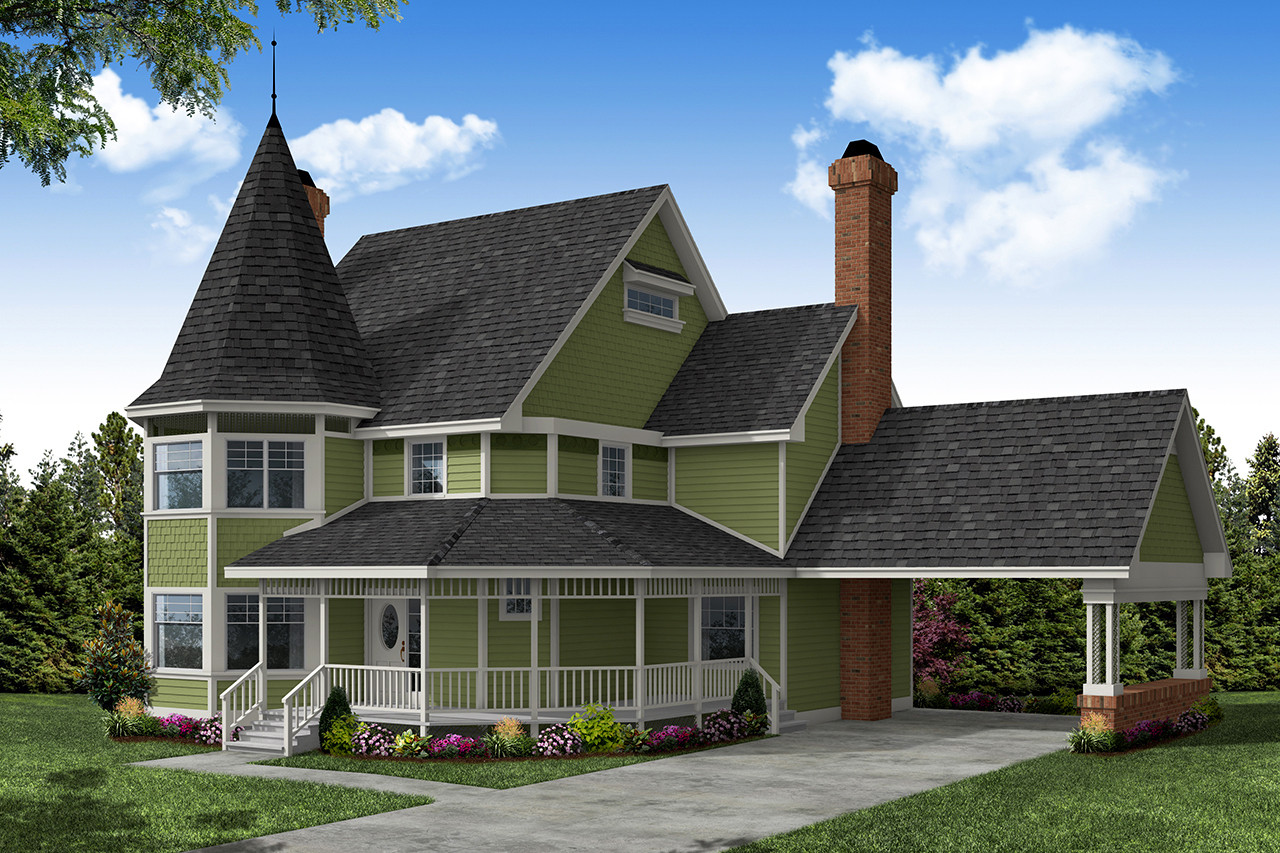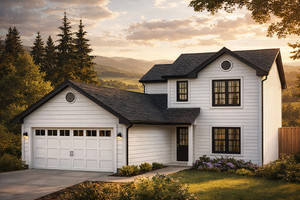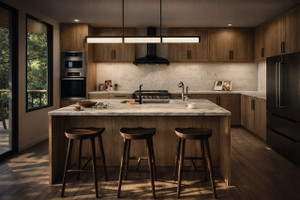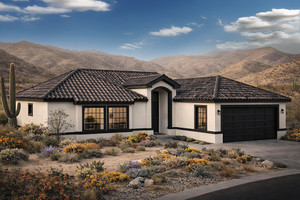
Victorian House Plans
Victorian house plans are inspired by the architectural styles popular during the reign of Queen Victoria in the United Kingdom, from 1837 to 1901. These homes are known for their elaborate designs, intricate details, and ornate features, which reflect the Victorian era's love of beauty and craftsmanship.
One of the defining features of Victorian house plans is their use of decorative details, such as gingerbread trim, spindles, and brackets, which adorn the exterior of the home and add to its visual appeal. These details may be painted in bright colors or left in their natural wood finish, creating a sense of richness and warmth.
Victorian house plans also often feature asymmetrical facades, which create a sense of movement and dynamism. These facades may be adorned with towers, turrets, and other elaborate design elements that give the homes a sense of grandeur and elegance.
Another common architectural feature of Victorian house plans is their use of large, ornate windows, which allow for ample natural light and create a sense of spaciousness and airiness. These windows may be decorated with stained glass or other decorative elements, adding to the home's visual interest.
Many Victorian house plans also incorporate porches, balconies, and other outdoor spaces, which allow homeowners to enjoy the fresh air and natural scenery. These spaces may be designed to be highly functional, with features like built-in seating or outdoor fireplaces, or they may be more decorative in nature, featuring intricate wrought-iron details or ornate railings.
Overall, Victorian house plans offer a grand and ornate take on residential architecture, emphasizing intricate details, elaborate design elements, and a love of beauty and craftsmanship. Whether you're looking to build a new home or renovate an existing one, a Victorian house plan may be the perfect choice for those seeking a sense of elegance and sophistication that harkens back to a bygone era.




