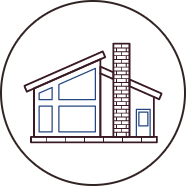OOPS! IT LOOKS LIKE THE PLAN YOU ARE LOOKING FOR HAS BEEN RETIRED.
We're sorry to see plans go too! All good things, even expertly crafted plans, must come to an end.
But don't worry! Associated Designs has you covered. Use the links below to start a new search for that perfect house, garage, duplex plan or accessory structure.
A FRESH START
Head to our home page to see our full range of design services plus featured articles on recently completed projects and new plans!

EXPLORE DESIGN COLLECTIONS
If you've got a specific type of plan you are looking for jump over the start and explore Associated Designs Plan Collections.


DISCOVER PLANS BY ARCHITECTURAL STYLE
Browse Associated Designs full pre-designed plan portfolio by Architectural Style. Featuring plans in a wide range of sizes and floor plan configurations.

Help is just a click away!

Looking for help finding similar plans or designs that meet your goals? The Associated Designs' friendly customer support representatives are standing by. Feel free to Contact Us, use our Chat, or call 1-800-634-0123.
