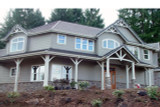Memorial Day Sale Just Got More Rewarding!Now enjoy 20% off Dream Plans
Photos of Completed Rutherford House Plan


Rutherford 30-411
This Craftsman-style home was built by Steven W Johnson Construction Inc. of Eugene, Oregon. This home features hardwood flooring, tumbled stone and slab granite. The kitchen is a combination of cherry wood and painted cabinetry. Extensive windows show off the beautiful woodland setting, bring the outdoors in. The great room features a built-in entertainment center and corner fireplace. Upstairs has three bedrooms, two baths, a loft, and an unfinished bonus room.



