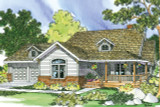Take the First Step Towards Your Dream Home or Garage! Shop Now for Pre-Designed Plans.
Clearheart House Plan featured on BYOH.COM Blog

We'd like to share a blog post from BYOH.com featuring cost to build information on Clearheart house plan.
Cost to Build a House in Alabama
Since you are interested in a ranch (one level) if you build it with a basement, you will have a huge area of non living expandable space.
That’s one advantage to ranch houses, huge basements. It’s also one disadvantage as basements aren’t cheap.
On my web site page "How to Read House Plans " I have a tip in the second paragraph that tells you that one level construction costs more per sq ft than 2 story construction, one of the reasons being the cost of a large foundation.
If your (potential) lot has enough of a slope and you can afford it, you could build a walkout basement, which would be an ideal solution.
Here’s a 2400 sq ft country home plan from Associated Designs with almost 400 sq ft of non living (bonus room) in the attic area over the garage.
Stairways near the utility room lead down to the basement and up to a large bonus room over an exceptionally deep garage.
It has an old-fashioned wrap-around porch that fronts this otherwise modern country home plan. The vaulted dining room has a central apex, giving it a gazebo-like feeling. Windows fill most of the family room s rear wall, and from the kitchen sink you have a clear view of both the family room and the scenery beyond.
Living Area: 2234 sq ft 76'0" x 56'4"
1st Floor: 2234 sq ft
Bonus Room: 489 sq ft
Garage: 755 sq ft
Floors: 2
Bedrooms: 3
Bathrooms: 2
Garage: 3 bays, 755 sq ft
I calculated the cost to build this attractive home in Birmingham, AL by using the “Cost to Build Calculator” found on my “Getting Started” page.
I used Quality Class 6 throughout except for the foundation.
Total cost as of May, 2010 including the General Contractor’s markup of $45,708 = $370,341 = $166 per sq ft.
For an owner builder, subtract the General Contractor’s markup and it drops to $145 per sq ft.
This is a rather expensive house to build due to being a one story, full basement, and many corners.
Keep in mind, that this only a rough estimate. Read "Cost Estimating" for more information.
Good luck,
Carl


