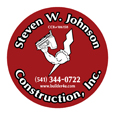Memorial Day Sale Just Got More Rewarding!Now enjoy 20% off Dream Plans
Photo of Completed Canyonville 30-775

Canyonville 30-775
Windows fill most of the rear wall of the vaulted great room at the heart of this comfortably spacious European-style home plan. From the kitchen, you can watch TV or converse with family and friends in the great room, or the dining room. Extra rooms include: a guest room and a hobby room on the main floor, and a den and an unfinished bonus room upstairs.
The Canyonville house plan built by Steven W. Johnson Construction Inc. in Eugene, OR.
”We are the Builder 4 U”


