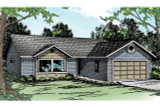Take the First Step Towards Your Dream Home or Garage! Shop Now for Pre-Designed Plans.
A Compact and Economical Ranch House Plan

If you’re in the market to get a newly created, frill-free compact house that includes all of the basics and then some, check out the Halsey ranch plan. Its small footprint makes it inexpensive to build, heat and maintain.
This house is similarly suitable to first time homebuyers beginning (or likely to start) a family, or empty nesters seeking to decrease maintenance duties and charges.
Grids and gables mesh harmoniously to make curb appeal. The garage door, multipaned windows and front door provide the grids. Softening the entire impact certainly are a half-round window close to the the top of front-door, and rounded louvered vents that sit just under the highs of the two low gables.
The recessed front patio opens in to a front entry, naturally illuminated by a thin side window along with the half-round in the door. Linked family living areas are straight ahead, while a left turn leads past a coat closet and into the bedroom wing.
Windows fill about 50% of a rear wall, where the living and dining areas flow together in one large and naturally bright space. Sliding glass doors while in the dining area present comfortable access to the patio, which may be covered and screened, if desired.


